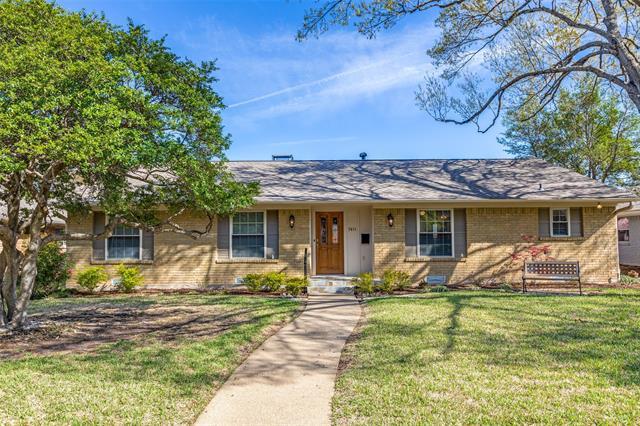7411 Heathermore Drive Includes:
Remarks: Pride of ownership shows throughout this updated, well maintained and treasured home by one owner over the past 50 years! Combined formals, large living room with vaulted ceilings plus outdoor living areas provide for spacious gatherings all year around. Kitchen features high quality cabinets with sliding drawers, SS appliances, granite and accent butlers pantry. 4th bedroom makes a great office just off the kitchen. Utility room is combined with half bath between kitchen and oversized garage. Natural backyard setting is peaceful and inviting with plenty of living space around pool as well as plenty of space to garden. Directions: Two blocks north of arapaho road off meandering way. |
| Bedrooms | 4 | |
| Baths | 3 | |
| Year Built | 1969 | |
| Lot Size | Less Than .5 Acre | |
| Garage | 2 Car Garage | |
| Property Type | Dallas Single Family | |
| Listing Status | Contract Accepted | |
| Listed By | Alex Acuna, Keller Williams Central | |
| Listing Price | $580,000 | |
| Schools: | ||
| Elem School | Bowie | |
| High School | Pearce | |
| District | Richardson | |
| Bedrooms | 4 | |
| Baths | 3 | |
| Year Built | 1969 | |
| Lot Size | Less Than .5 Acre | |
| Garage | 2 Car Garage | |
| Property Type | Dallas Single Family | |
| Listing Status | Contract Accepted | |
| Listed By | Alex Acuna, Keller Williams Central | |
| Listing Price | $580,000 | |
| Schools: | ||
| Elem School | Bowie | |
| High School | Pearce | |
| District | Richardson | |
7411 Heathermore Drive Includes:
Remarks: Pride of ownership shows throughout this updated, well maintained and treasured home by one owner over the past 50 years! Combined formals, large living room with vaulted ceilings plus outdoor living areas provide for spacious gatherings all year around. Kitchen features high quality cabinets with sliding drawers, SS appliances, granite and accent butlers pantry. 4th bedroom makes a great office just off the kitchen. Utility room is combined with half bath between kitchen and oversized garage. Natural backyard setting is peaceful and inviting with plenty of living space around pool as well as plenty of space to garden. Directions: Two blocks north of arapaho road off meandering way. |
| Additional Photos: | |||
 |
 |
 |
 |
 |
 |
 |
 |
NTREIS does not attempt to independently verify the currency, completeness, accuracy or authenticity of data contained herein.
Accordingly, the data is provided on an 'as is, as available' basis. Last Updated: 04-28-2024