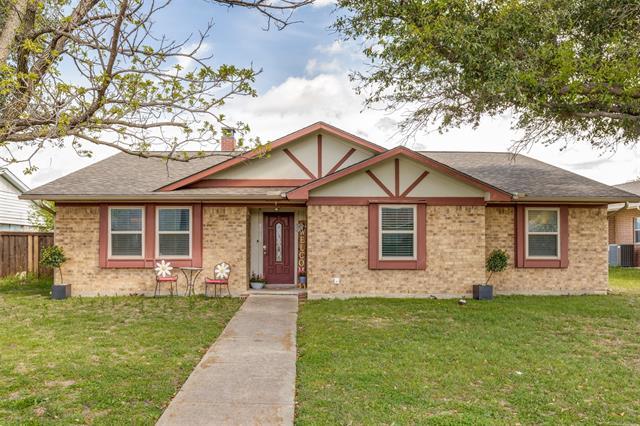1911 Trailridge Drive Includes:
Remarks: Feel right at home in this cute as a button property nestled into an established neighborhood. A mix of original charm with modern designs and tasteful updates. The open concept living, dining, and kitchen are central and overlook the backyard, creating a great space to gather and entertain. Galley kitchen features original custom cabinets with new face frames and hardware, ss appliances incl new vent hood, and large pantry and laundry. Desired split bedroom floorplan. Primary features updated bathroom with WI in shower and a large WI closet. Secondary bath updated with a new vanity, shower tub, and new lighting. Highlights include a beautiful wood burning fireplace, luxury vinyl flooring throughout, covered patio, and a dog run. New roof 2023! Washer, dryer, and refrigerator convey. Walk to neighborhood amenities include walking paths, a brand new playground, and covered pavilion. Minutes walk to Berkner High and Springfield Elementary. See supplements for school info. Welcome home! Directions: Please use gps for your preferred starting location and route; from 75, take east main until belt line, then right onto south yale; left on morningstar, right on south spring creek, left on trailridge drive. |
| Bedrooms | 4 | |
| Baths | 2 | |
| Year Built | 1970 | |
| Lot Size | Less Than .5 Acre | |
| Garage | 2 Car Garage | |
| Property Type | Richardson Single Family | |
| Listing Status | Contract Accepted | |
| Listed By | Jenna Harris, JPAR Cedar Hill | |
| Listing Price | $365,000 | |
| Schools: | ||
| Elem School | Springridge | |
| High School | Berkner | |
| District | Richardson | |
| Bedrooms | 4 | |
| Baths | 2 | |
| Year Built | 1970 | |
| Lot Size | Less Than .5 Acre | |
| Garage | 2 Car Garage | |
| Property Type | Richardson Single Family | |
| Listing Status | Contract Accepted | |
| Listed By | Jenna Harris, JPAR Cedar Hill | |
| Listing Price | $365,000 | |
| Schools: | ||
| Elem School | Springridge | |
| High School | Berkner | |
| District | Richardson | |
1911 Trailridge Drive Includes:
Remarks: Feel right at home in this cute as a button property nestled into an established neighborhood. A mix of original charm with modern designs and tasteful updates. The open concept living, dining, and kitchen are central and overlook the backyard, creating a great space to gather and entertain. Galley kitchen features original custom cabinets with new face frames and hardware, ss appliances incl new vent hood, and large pantry and laundry. Desired split bedroom floorplan. Primary features updated bathroom with WI in shower and a large WI closet. Secondary bath updated with a new vanity, shower tub, and new lighting. Highlights include a beautiful wood burning fireplace, luxury vinyl flooring throughout, covered patio, and a dog run. New roof 2023! Washer, dryer, and refrigerator convey. Walk to neighborhood amenities include walking paths, a brand new playground, and covered pavilion. Minutes walk to Berkner High and Springfield Elementary. See supplements for school info. Welcome home! Directions: Please use gps for your preferred starting location and route; from 75, take east main until belt line, then right onto south yale; left on morningstar, right on south spring creek, left on trailridge drive. |
| Additional Photos: | |||
 |
 |
 |
 |
 |
 |
 |
 |
NTREIS does not attempt to independently verify the currency, completeness, accuracy or authenticity of data contained herein.
Accordingly, the data is provided on an 'as is, as available' basis. Last Updated: 04-29-2024