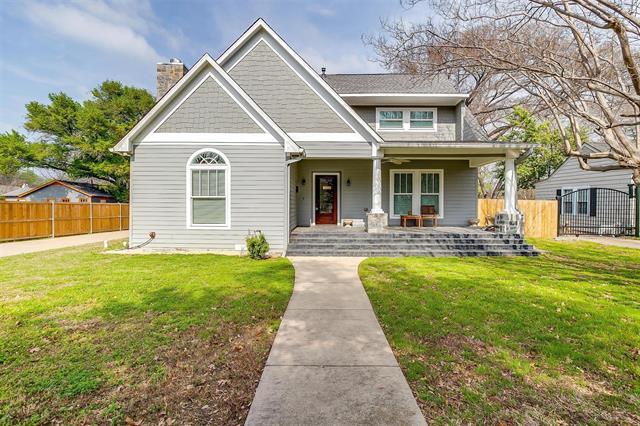726 Griffith Avenue Includes:
Remarks: Step back in time in this grand estate in Terrell's historic district. This home with over 4100 square feet boasts luxurious living with marble and stone bathrooms, a chef's kitchen featuring Miele and Viking commercial appliances and a massive island. Relax in the primary suite with a sitting area, oversized walk-in closet, and en suite bath with dual vanities, jetted tub, and double showers. Every bath in the home offers a spa-like experience with a 5-head shower and wand. Upstairs, a game room with a drawer refrigerator awaits, while finished-out climate-controlled storage areas provide exceptional organization. Entertain in style with a formal dining room adorned by a stunning chandelier, and a grand sitting room perfect for a piano or historical furnishings. This residence offers the perfect blend of modern luxury and historic charm. Be sure to check the 360 Virtual Walkthrough. A guest house is also available. Inquire for more information. MLS 205637307. Directions: From interstate twenty or 557, go north on 148; right on 80; left on ninth; left on griffith; on right. |
| Bedrooms | 4 | |
| Baths | 4 | |
| Year Built | 2015 | |
| Lot Size | Less Than .5 Acre | |
| Garage | 2 Car Garage | |
| Property Type | Terrell Single Family | |
| Listing Status | Contract Accepted | |
| Listed By | Jason Bagley, Foundwell Realty | |
| Listing Price | $714,500 | |
| Schools: | ||
| Elem School | Wood | |
| Middle School | Furlough | |
| High School | Terrell | |
| District | Terrell | |
| Bedrooms | 4 | |
| Baths | 4 | |
| Year Built | 2015 | |
| Lot Size | Less Than .5 Acre | |
| Garage | 2 Car Garage | |
| Property Type | Terrell Single Family | |
| Listing Status | Contract Accepted | |
| Listed By | Jason Bagley, Foundwell Realty | |
| Listing Price | $714,500 | |
| Schools: | ||
| Elem School | Wood | |
| Middle School | Furlough | |
| High School | Terrell | |
| District | Terrell | |
726 Griffith Avenue Includes:
Remarks: Step back in time in this grand estate in Terrell's historic district. This home with over 4100 square feet boasts luxurious living with marble and stone bathrooms, a chef's kitchen featuring Miele and Viking commercial appliances and a massive island. Relax in the primary suite with a sitting area, oversized walk-in closet, and en suite bath with dual vanities, jetted tub, and double showers. Every bath in the home offers a spa-like experience with a 5-head shower and wand. Upstairs, a game room with a drawer refrigerator awaits, while finished-out climate-controlled storage areas provide exceptional organization. Entertain in style with a formal dining room adorned by a stunning chandelier, and a grand sitting room perfect for a piano or historical furnishings. This residence offers the perfect blend of modern luxury and historic charm. Be sure to check the 360 Virtual Walkthrough. A guest house is also available. Inquire for more information. MLS 205637307. Directions: From interstate twenty or 557, go north on 148; right on 80; left on ninth; left on griffith; on right. |
| Additional Photos: | |||
 |
 |
 |
 |
 |
 |
 |
 |
NTREIS does not attempt to independently verify the currency, completeness, accuracy or authenticity of data contained herein.
Accordingly, the data is provided on an 'as is, as available' basis. Last Updated: 04-29-2024