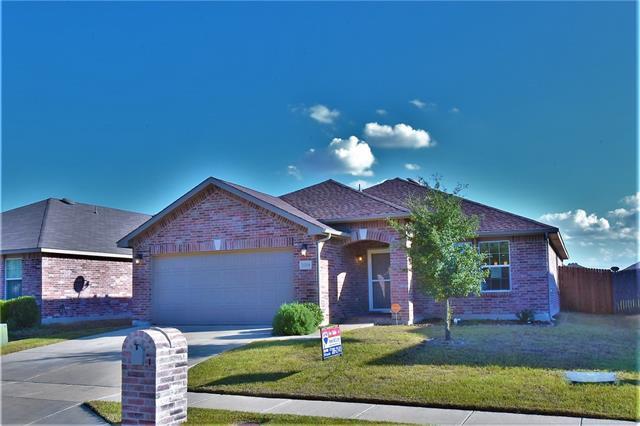1204 Castlegar Lane Includes:
Remarks: Like New Centex Home in Rivers Edge! Community Pool & Park 1 block away. This adorable home features 3 bedrooms, 2 baths, and a formal dining room. Upgrades include granite kitchen counters, kitchen island, separate shower and garden tub in master, separate vanities, ceramic tile and much more. Directions: From the north: take interstate 35w south exit highway 114 west pass under interstate 35w travel on highway 114 for approximately three miles community will be on the right. |
| Bedrooms | 3 | |
| Baths | 2 | |
| Year Built | 2012 | |
| Lot Size | Less Than .5 Acre | |
| Garage | 2 Car Garage | |
| HOA Dues | $400 Annually | |
| Property Type | Fort Worth Single Family | |
| Listing Status | Active | |
| Listed By | Renee McCurdy, RE/MAX DFW Associates | |
| Listing Price | $333,990 | |
| Schools: | ||
| Elem School | Clara Love | |
| Middle School | Pike | |
| High School | Northwest | |
| District | Northwest | |
| Bedrooms | 3 | |
| Baths | 2 | |
| Year Built | 2012 | |
| Lot Size | Less Than .5 Acre | |
| Garage | 2 Car Garage | |
| HOA Dues | $400 Annually | |
| Property Type | Fort Worth Single Family | |
| Listing Status | Active | |
| Listed By | Renee McCurdy, RE/MAX DFW Associates | |
| Listing Price | $333,990 | |
| Schools: | ||
| Elem School | Clara Love | |
| Middle School | Pike | |
| High School | Northwest | |
| District | Northwest | |
1204 Castlegar Lane Includes:
Remarks: Like New Centex Home in Rivers Edge! Community Pool & Park 1 block away. This adorable home features 3 bedrooms, 2 baths, and a formal dining room. Upgrades include granite kitchen counters, kitchen island, separate shower and garden tub in master, separate vanities, ceramic tile and much more. Directions: From the north: take interstate 35w south exit highway 114 west pass under interstate 35w travel on highway 114 for approximately three miles community will be on the right. |
| Additional Photos: | |||
 |
 |
 |
 |
 |
 |
 |
 |
NTREIS does not attempt to independently verify the currency, completeness, accuracy or authenticity of data contained herein.
Accordingly, the data is provided on an 'as is, as available' basis. Last Updated: 04-28-2024