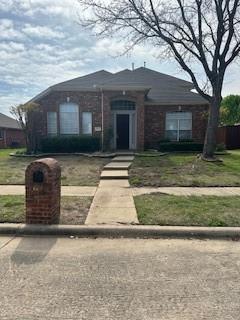2801 Pecan Meadow Drive Includes:
Remarks: Beautiful move in ready home in sough after Villages of Valley Creek. Meticulously maintained home, with many updates. Wood floors through out downstairs except wet areas where there is tile. Formal living and dining room as you enter, huge kitchen open to the family room with breakfast bar. Floor to ceiling windows and lovely fireplace make the family room the heart of the home. Large primary suite downstairs with garden tub, separate shower and dual vanities. Powder bath downstairs for guests. Upstairs there are 3 more large bedrooms and a large bath. Beautiful draperies through out home. Huge fenced backyard with large covered patio. 2 car rear entry garage with opener. This home is ready for a new family. Directions: Use gps for accurate directions. |
| Bedrooms | 4 | |
| Baths | 3 | |
| Year Built | 1996 | |
| Lot Size | Less Than .5 Acre | |
| Garage | 2 Car Garage | |
| HOA Dues | $180 Semi-Annual | |
| Property Type | Garland Single Family | |
| Listing Status | Active | |
| Listed By | Michele Wilson, Metropolitan REALTORS | |
| Listing Price | $469,900 | |
| Schools: | ||
| District | Garland | |
| Bedrooms | 4 | |
| Baths | 3 | |
| Year Built | 1996 | |
| Lot Size | Less Than .5 Acre | |
| Garage | 2 Car Garage | |
| HOA Dues | $180 Semi-Annual | |
| Property Type | Garland Single Family | |
| Listing Status | Active | |
| Listed By | Michele Wilson, Metropolitan REALTORS | |
| Listing Price | $469,900 | |
| Schools: | ||
| District | Garland | |
2801 Pecan Meadow Drive Includes:
Remarks: Beautiful move in ready home in sough after Villages of Valley Creek. Meticulously maintained home, with many updates. Wood floors through out downstairs except wet areas where there is tile. Formal living and dining room as you enter, huge kitchen open to the family room with breakfast bar. Floor to ceiling windows and lovely fireplace make the family room the heart of the home. Large primary suite downstairs with garden tub, separate shower and dual vanities. Powder bath downstairs for guests. Upstairs there are 3 more large bedrooms and a large bath. Beautiful draperies through out home. Huge fenced backyard with large covered patio. 2 car rear entry garage with opener. This home is ready for a new family. Directions: Use gps for accurate directions. |
| Additional Photos: | |||
 |
 |
 |
 |
 |
 |
 |
 |
NTREIS does not attempt to independently verify the currency, completeness, accuracy or authenticity of data contained herein.
Accordingly, the data is provided on an 'as is, as available' basis. Last Updated: 04-27-2024