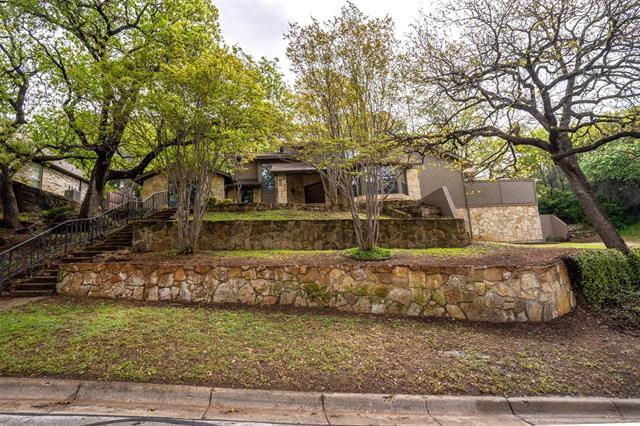2217 Shadydale Drive Includes:
Remarks: This beautiful Prestonwood house is prominently situated above street level in the canopy of beautiful, mature trees with fantastic views. You'll forget you're in the city as you are surrounded by nature in this one of a kind home. It features a large living area with a double sided fireplace focused on a multi-tiered backyard through a huge wall of windows. A gorgeous island kitchen with granite countertops and herringbone backsplash flows into a cozy breakfast space, with an open patio and amazing views. Adjacent to the kitchen is a protuberant formal dining room offering more great views to the west. The spacious master suite features his and her vanities, garden tub, separate shower and two walk in closets. A second bedroom with built in desk could also serve as a study or office. The upstairs loft with built in wet bar gives prominence to the spectacular stone patio in the backyard which is ideal for entertaining. This remarkable home feeds into highly regarded Butler Elementary. |
| Bedrooms | 3 | |
| Baths | 3 | |
| Year Built | 1982 | |
| Lot Size | Less Than .5 Acre | |
| Garage | 2 Car Garage | |
| Property Type | Arlington Single Family | |
| Listing Status | Contract Accepted | |
| Listed By | Whitney Neal, Williams Trew Real Estate | |
| Listing Price | $449,900 | |
| Schools: | ||
| Elem School | Butler | |
| High School | Lamar | |
| District | Arlington | |
| Bedrooms | 3 | |
| Baths | 3 | |
| Year Built | 1982 | |
| Lot Size | Less Than .5 Acre | |
| Garage | 2 Car Garage | |
| Property Type | Arlington Single Family | |
| Listing Status | Contract Accepted | |
| Listed By | Whitney Neal, Williams Trew Real Estate | |
| Listing Price | $449,900 | |
| Schools: | ||
| Elem School | Butler | |
| High School | Lamar | |
| District | Arlington | |
2217 Shadydale Drive Includes:
Remarks: This beautiful Prestonwood house is prominently situated above street level in the canopy of beautiful, mature trees with fantastic views. You'll forget you're in the city as you are surrounded by nature in this one of a kind home. It features a large living area with a double sided fireplace focused on a multi-tiered backyard through a huge wall of windows. A gorgeous island kitchen with granite countertops and herringbone backsplash flows into a cozy breakfast space, with an open patio and amazing views. Adjacent to the kitchen is a protuberant formal dining room offering more great views to the west. The spacious master suite features his and her vanities, garden tub, separate shower and two walk in closets. A second bedroom with built in desk could also serve as a study or office. The upstairs loft with built in wet bar gives prominence to the spectacular stone patio in the backyard which is ideal for entertaining. This remarkable home feeds into highly regarded Butler Elementary. |
| Additional Photos: | |||
 |
 |
 |
 |
 |
 |
 |
 |
NTREIS does not attempt to independently verify the currency, completeness, accuracy or authenticity of data contained herein.
Accordingly, the data is provided on an 'as is, as available' basis. Last Updated: 04-27-2024