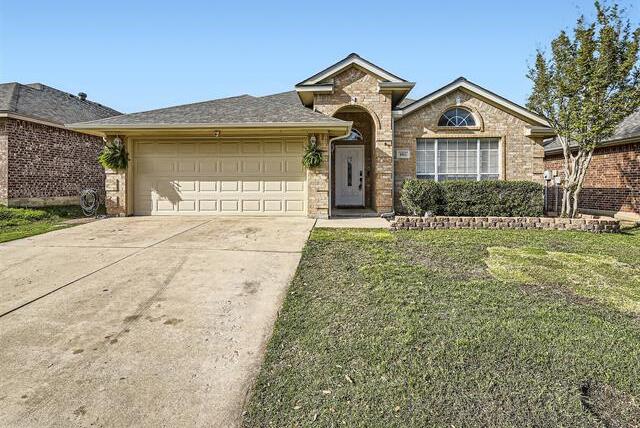4813 Stetson Drive S Includes:
Remarks: Welcome to this charming 4-bed, 2-bath home nestled in a desirable neighborhood! As you step inside, you'll be greeted by the open floor plan that seamlessly connects the main living areas. The home boasts ample natural light streaming through large windows and a skylight in the kitchen, highlighting the stainless steel appliances and convenient island. Adjacent to the kitchen, you’ll find a breakfast nook, in addition to a formal dining room. The living room features a fireplace that adds warmth and character to the space. Retreat to the primary bedroom featuring French doors leading to an ensuite 5-piece bath and a generous walk-in closet. Step outside to a patio in the fenced backyard, perfect for outdoor activities. Conveniently located near the park and community pool. Recent upgrades include: roof replaced just 6 months ago, a new water heater in 2023, new carpet in the bedrooms, and freshly painted interiors. Don't miss it! Click the Virtual Tour link to view the 3D walkthrough. Directions: Head north on us 377 north, turn left onto basswood boulevard, turn right onto park vista boulevard, turn left onto north tarrant parkway, turn right onto western meadows drive, turn left onto eagle trace drive, turn left onto stetson drive south; property will be on the right. |
| Bedrooms | 4 | |
| Baths | 2 | |
| Year Built | 2000 | |
| Lot Size | Less Than .5 Acre | |
| Garage | 2 Car Garage | |
| HOA Dues | $25 Monthly | |
| Property Type | Fort Worth Single Family | |
| Listing Status | Contract Accepted | |
| Listed By | Stephanie Garner, Orchard Brokerage, LLC | |
| Listing Price | $380,000 | |
| Schools: | ||
| Elem School | Lonestar | |
| Middle School | Hillwood | |
| High School | Central | |
| District | Keller | |
| Bedrooms | 4 | |
| Baths | 2 | |
| Year Built | 2000 | |
| Lot Size | Less Than .5 Acre | |
| Garage | 2 Car Garage | |
| HOA Dues | $25 Monthly | |
| Property Type | Fort Worth Single Family | |
| Listing Status | Contract Accepted | |
| Listed By | Stephanie Garner, Orchard Brokerage, LLC | |
| Listing Price | $380,000 | |
| Schools: | ||
| Elem School | Lonestar | |
| Middle School | Hillwood | |
| High School | Central | |
| District | Keller | |
4813 Stetson Drive S Includes:
Remarks: Welcome to this charming 4-bed, 2-bath home nestled in a desirable neighborhood! As you step inside, you'll be greeted by the open floor plan that seamlessly connects the main living areas. The home boasts ample natural light streaming through large windows and a skylight in the kitchen, highlighting the stainless steel appliances and convenient island. Adjacent to the kitchen, you’ll find a breakfast nook, in addition to a formal dining room. The living room features a fireplace that adds warmth and character to the space. Retreat to the primary bedroom featuring French doors leading to an ensuite 5-piece bath and a generous walk-in closet. Step outside to a patio in the fenced backyard, perfect for outdoor activities. Conveniently located near the park and community pool. Recent upgrades include: roof replaced just 6 months ago, a new water heater in 2023, new carpet in the bedrooms, and freshly painted interiors. Don't miss it! Click the Virtual Tour link to view the 3D walkthrough. Directions: Head north on us 377 north, turn left onto basswood boulevard, turn right onto park vista boulevard, turn left onto north tarrant parkway, turn right onto western meadows drive, turn left onto eagle trace drive, turn left onto stetson drive south; property will be on the right. |
| Additional Photos: | |||
 |
 |
 |
 |
 |
 |
 |
 |
NTREIS does not attempt to independently verify the currency, completeness, accuracy or authenticity of data contained herein.
Accordingly, the data is provided on an 'as is, as available' basis. Last Updated: 04-27-2024