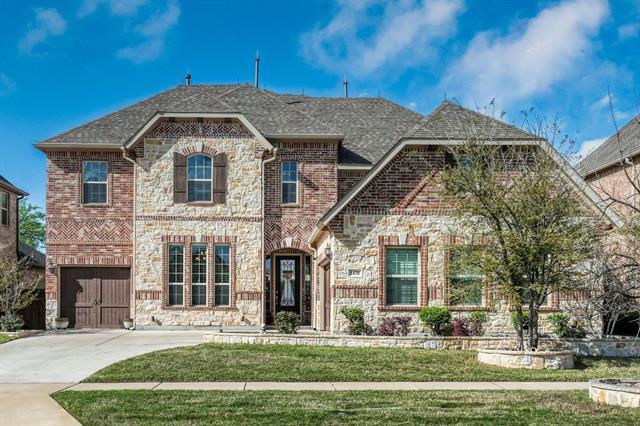1470 Leg Iron Drive Includes:
Remarks: Find your dream home in coveted Phillips Creek Ranch, in renowned Frisco ISD, schools at 2 min walk. This home features an open layout, impressive circular staircase, and high ceiling from entrance to the family room. The master suite includes bay windows, en-suite bath, and his her closets Guest bed offers a private bath with designer walls and big closet. The study boasts floor to ceiling built-ins. The kitchen is a chef’s delight, with wall-to-wall white cabinets, double oven, and premium stainless steel KitchenAid appliances. Luxury upgrades include exquisite chandeliers, custom walls, water softener, huge fully turfed backyard, deck, pergola, extended tiled patio, enough space for future pool. Ascend the staircase to discover an enhanced game room, custom walls, cozy sitting area, two stylish bedrooms, and a media room. The 3-car garage has epoxy, storage & electric charger connection. The community offers resort-style amenities like pools, a gym, parks, walking trails & lakes. |
| Bedrooms | 4 | |
| Baths | 5 | |
| Year Built | 2017 | |
| Lot Size | Less Than .5 Acre | |
| Garage | 3 Car Garage | |
| HOA Dues | $202 | |
| Property Type | Frisco Single Family | |
| Listing Status | Contract Accepted | |
| Listed By | Rupali Sabharwal, REKonnection, LLC | |
| Listing Price | $1,185,000 | |
| Schools: | ||
| Elem School | Nichols | |
| Middle School | Pioneer Heritage | |
| High School | Reedy | |
| District | Frisco | |
| Bedrooms | 4 | |
| Baths | 5 | |
| Year Built | 2017 | |
| Lot Size | Less Than .5 Acre | |
| Garage | 3 Car Garage | |
| HOA Dues | $202 | |
| Property Type | Frisco Single Family | |
| Listing Status | Contract Accepted | |
| Listed By | Rupali Sabharwal, REKonnection, LLC | |
| Listing Price | $1,185,000 | |
| Schools: | ||
| Elem School | Nichols | |
| Middle School | Pioneer Heritage | |
| High School | Reedy | |
| District | Frisco | |
1470 Leg Iron Drive Includes:
Remarks: Find your dream home in coveted Phillips Creek Ranch, in renowned Frisco ISD, schools at 2 min walk. This home features an open layout, impressive circular staircase, and high ceiling from entrance to the family room. The master suite includes bay windows, en-suite bath, and his her closets Guest bed offers a private bath with designer walls and big closet. The study boasts floor to ceiling built-ins. The kitchen is a chef’s delight, with wall-to-wall white cabinets, double oven, and premium stainless steel KitchenAid appliances. Luxury upgrades include exquisite chandeliers, custom walls, water softener, huge fully turfed backyard, deck, pergola, extended tiled patio, enough space for future pool. Ascend the staircase to discover an enhanced game room, custom walls, cozy sitting area, two stylish bedrooms, and a media room. The 3-car garage has epoxy, storage & electric charger connection. The community offers resort-style amenities like pools, a gym, parks, walking trails & lakes. |
| Additional Photos: | |||
 |
 |
 |
 |
 |
 |
 |
 |
NTREIS does not attempt to independently verify the currency, completeness, accuracy or authenticity of data contained herein.
Accordingly, the data is provided on an 'as is, as available' basis. Last Updated: 04-27-2024