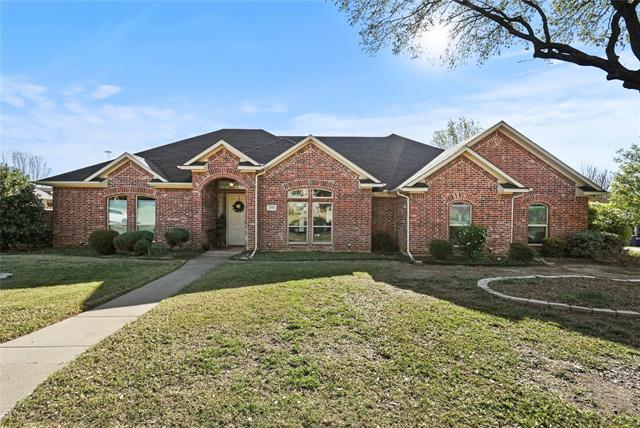108 Country Ridge Court Includes:
Remarks: Discover luxury living in this custom-built 3-bed, 2-bath home on nearly half an acre. Enjoy an open floor plan, gourmet kitchen, and serene master suite. The oversized primary suite features a seating area and two guest bedrooms are located on the opposite side of the homeOutside, find a spacious backyard oasis with a covered back patio with views of greenery. Plus, a bonus room on the side of the garage. Owner has plans to add on 800 additional sqft should buyer choose. Don't miss out – schedule a viewing today! |
| Bedrooms | 3 | |
| Baths | 2 | |
| Year Built | 2001 | |
| Lot Size | Less Than .5 Acre | |
| Garage | 2 Car Garage | |
| Property Type | Red Oak Single Family | |
| Listing Status | Active | |
| Listed By | Gabriella Dorsey, eXp Realty LLC | |
| Listing Price | $505,000 | |
| Schools: | ||
| Elem School | Shields | |
| Middle School | Red Oak | |
| High School | Red Oak | |
| District | Red Oak | |
| Bedrooms | 3 | |
| Baths | 2 | |
| Year Built | 2001 | |
| Lot Size | Less Than .5 Acre | |
| Garage | 2 Car Garage | |
| Property Type | Red Oak Single Family | |
| Listing Status | Active | |
| Listed By | Gabriella Dorsey, eXp Realty LLC | |
| Listing Price | $505,000 | |
| Schools: | ||
| Elem School | Shields | |
| Middle School | Red Oak | |
| High School | Red Oak | |
| District | Red Oak | |
108 Country Ridge Court Includes:
Remarks: Discover luxury living in this custom-built 3-bed, 2-bath home on nearly half an acre. Enjoy an open floor plan, gourmet kitchen, and serene master suite. The oversized primary suite features a seating area and two guest bedrooms are located on the opposite side of the homeOutside, find a spacious backyard oasis with a covered back patio with views of greenery. Plus, a bonus room on the side of the garage. Owner has plans to add on 800 additional sqft should buyer choose. Don't miss out – schedule a viewing today! |
| Additional Photos: | |||
 |
 |
 |
 |
 |
 |
 |
 |
NTREIS does not attempt to independently verify the currency, completeness, accuracy or authenticity of data contained herein.
Accordingly, the data is provided on an 'as is, as available' basis. Last Updated: 04-29-2024