7220 Laguna Del Campo Trail Includes:
Remarks: Welcome to this beautiful 2 story Riverside home with an abundance of updates. Offering 3,105 sq ft of living space with an impeccable design of an open concept for entertaining your guests, this home features 4 beds, 2.5 baths, a study, a mudroom, a formal dining, a spacious kitchen equipped with a central island, ample counterspace, a cozy breakfast area overlooking the back patio, a formal living area with a stoned fireplace, large windows allowing natural light. The primary bedroom located conveniently on the first floor, offers a spacious retreat with an ensuite bathroom, separate vanities and a soaking tub, a large walk in custom designed closet with many upgraded features, upstairs you will find an additional living area adjacent to the media room. The backyard offers a covered patio and epoxy flooring for your outdoor experience. You have access to the community pool and playground. Take advantage of this gorgeous home and schedule your showing today! Directions: Use gps for accurate location. |
| Bedrooms | 4 | |
| Baths | 3 | |
| Year Built | 2017 | |
| Lot Size | Less Than .5 Acre | |
| Garage | 2 Car Garage | |
| HOA Dues | $631 Annually | |
| Property Type | Fort Worth Single Family | |
| Listing Status | Active | |
| Listed By | Kenneth Boyd, WILLIAM DAVIS REALTY | |
| Listing Price | $534,000 | |
| Schools: | ||
| Elem School | Chisholm Ridge | |
| Middle School | Highland | |
| High School | Saginaw | |
| District | Eagle Mt Saginaw | |
| Bedrooms | 4 | |
| Baths | 3 | |
| Year Built | 2017 | |
| Lot Size | Less Than .5 Acre | |
| Garage | 2 Car Garage | |
| HOA Dues | $631 Annually | |
| Property Type | Fort Worth Single Family | |
| Listing Status | Active | |
| Listed By | Kenneth Boyd, WILLIAM DAVIS REALTY | |
| Listing Price | $534,000 | |
| Schools: | ||
| Elem School | Chisholm Ridge | |
| Middle School | Highland | |
| High School | Saginaw | |
| District | Eagle Mt Saginaw | |
7220 Laguna Del Campo Trail Includes:
Remarks: Welcome to this beautiful 2 story Riverside home with an abundance of updates. Offering 3,105 sq ft of living space with an impeccable design of an open concept for entertaining your guests, this home features 4 beds, 2.5 baths, a study, a mudroom, a formal dining, a spacious kitchen equipped with a central island, ample counterspace, a cozy breakfast area overlooking the back patio, a formal living area with a stoned fireplace, large windows allowing natural light. The primary bedroom located conveniently on the first floor, offers a spacious retreat with an ensuite bathroom, separate vanities and a soaking tub, a large walk in custom designed closet with many upgraded features, upstairs you will find an additional living area adjacent to the media room. The backyard offers a covered patio and epoxy flooring for your outdoor experience. You have access to the community pool and playground. Take advantage of this gorgeous home and schedule your showing today! Directions: Use gps for accurate location. |
| Additional Photos: | |||
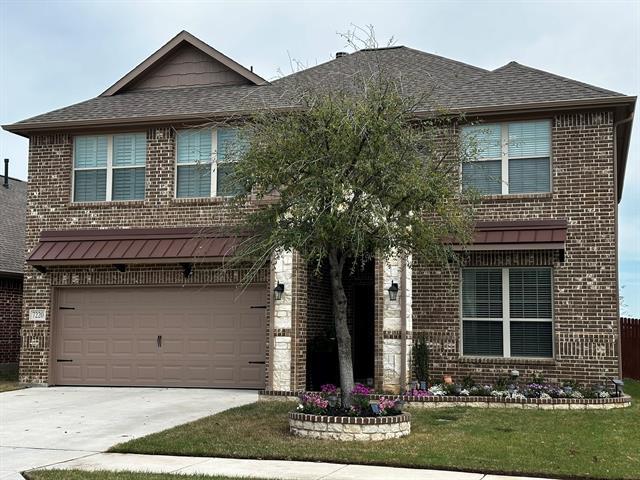 |
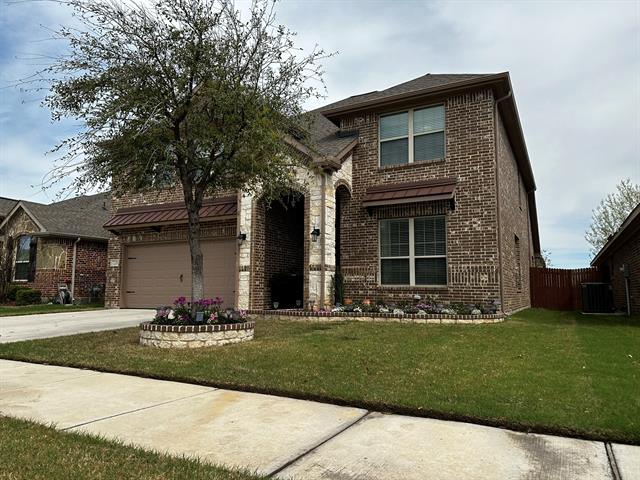 |
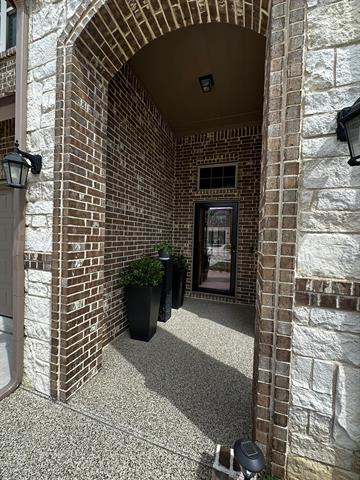 |
 |
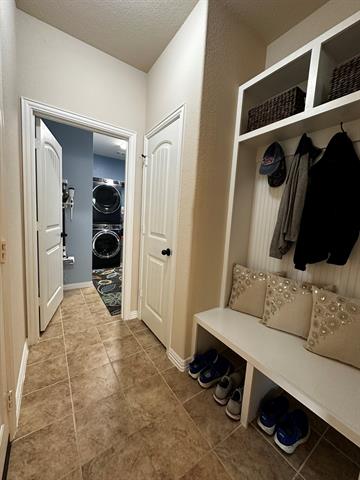 |
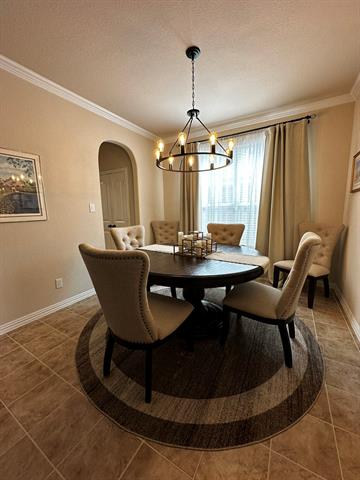 |
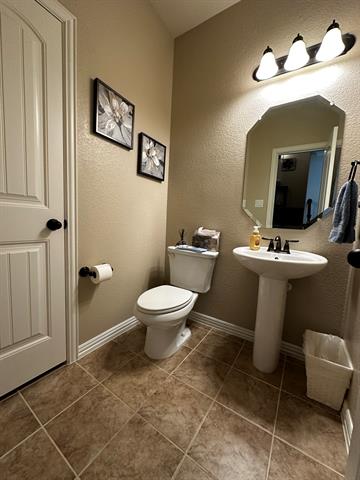 |
 |
NTREIS does not attempt to independently verify the currency, completeness, accuracy or authenticity of data contained herein.
Accordingly, the data is provided on an 'as is, as available' basis. Last Updated: 04-27-2024