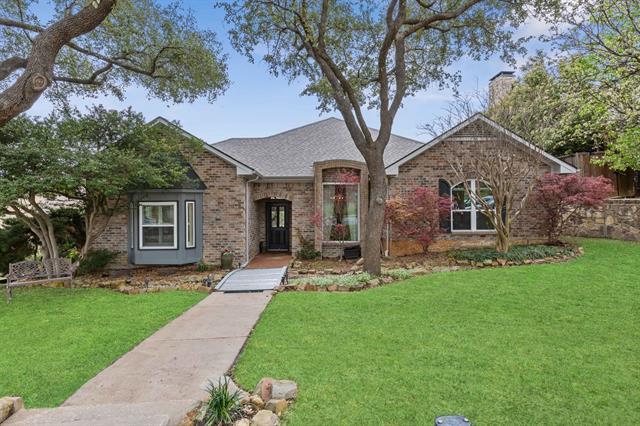1710 Sutters Mill Drive Includes:
Remarks: Welcome to this custom home nestled on a peaceful cul-de-sac, boasting 3 bedrooms, 2.5 baths, & a versatile flex space ideal for an office, playroom, or additional living area. Step into the kitchen adorned with stainless steel appliances, granite countertops, a decorative backsplash, & a gas cooktop. The living room offers a stunning brick fireplace, soaring ceilings, & seamless access to the backyard haven, flooded with natural light. Outside, discover a oasis complete with new sod, a koi pond, and a covered patio, perfect for unwinding or entertaining guests. The expansive primary suite features a bay window & leads to an ensuite bathroom with dual vanities, a garden tub, shower, & a generously sized walk-in closet. This home has been maintained with recent upgrades including 2018 roof, replaced windows, fresh paint, 2018 water heater, & 2016 HVAC. Additional highlights include a front & side sprinkler system, backyard deck, built-in cabinets, & a unique multi-level floor plan. Directions: From president george bush exit mccoy and go north on mccoy, turn right on sutters mill, the property is at the end of the cul de sac on the right. |
| Bedrooms | 3 | |
| Baths | 3 | |
| Year Built | 1984 | |
| Lot Size | Less Than .5 Acre | |
| Garage | 2 Car Garage | |
| Property Type | Carrollton Single Family | |
| Listing Status | Contract Accepted | |
| Listed By | Lexie Smith, Compass RE Texas, LLC | |
| Listing Price | $458,000 | |
| Schools: | ||
| Elem School | Rainwater | |
| Middle School | Blalack | |
| High School | Creekview | |
| District | Carrollton Farmers Branch | |
| Bedrooms | 3 | |
| Baths | 3 | |
| Year Built | 1984 | |
| Lot Size | Less Than .5 Acre | |
| Garage | 2 Car Garage | |
| Property Type | Carrollton Single Family | |
| Listing Status | Contract Accepted | |
| Listed By | Lexie Smith, Compass RE Texas, LLC | |
| Listing Price | $458,000 | |
| Schools: | ||
| Elem School | Rainwater | |
| Middle School | Blalack | |
| High School | Creekview | |
| District | Carrollton Farmers Branch | |
1710 Sutters Mill Drive Includes:
Remarks: Welcome to this custom home nestled on a peaceful cul-de-sac, boasting 3 bedrooms, 2.5 baths, & a versatile flex space ideal for an office, playroom, or additional living area. Step into the kitchen adorned with stainless steel appliances, granite countertops, a decorative backsplash, & a gas cooktop. The living room offers a stunning brick fireplace, soaring ceilings, & seamless access to the backyard haven, flooded with natural light. Outside, discover a oasis complete with new sod, a koi pond, and a covered patio, perfect for unwinding or entertaining guests. The expansive primary suite features a bay window & leads to an ensuite bathroom with dual vanities, a garden tub, shower, & a generously sized walk-in closet. This home has been maintained with recent upgrades including 2018 roof, replaced windows, fresh paint, 2018 water heater, & 2016 HVAC. Additional highlights include a front & side sprinkler system, backyard deck, built-in cabinets, & a unique multi-level floor plan. Directions: From president george bush exit mccoy and go north on mccoy, turn right on sutters mill, the property is at the end of the cul de sac on the right. |
| Additional Photos: | |||
 |
 |
 |
 |
 |
 |
 |
 |
NTREIS does not attempt to independently verify the currency, completeness, accuracy or authenticity of data contained herein.
Accordingly, the data is provided on an 'as is, as available' basis. Last Updated: 04-28-2024