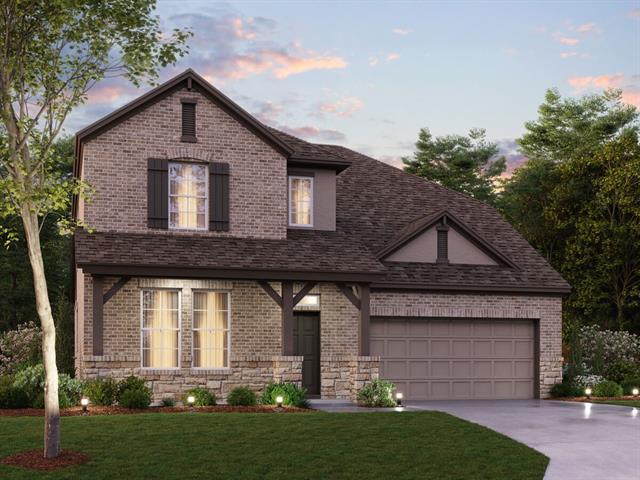5009 Middlestone Lane Includes:
Remarks: Built by M-I Homes. Welcome to your 2-story dream home located in the acclaimed Argyle ISD. You won't want to miss the opportunity to own this stunning 4-bedroom, 3-bathroom home complete with a flex room, game room, and dozens of upgraded finishes throughout. Perfectly combining modern design and comfortable living, this house boasts an open-concept layout with open, 2-story ceilings in the family room and seamless connection between the living, dining, and kitchen areas. The kitchen is enhanced with stainless steel appliances, white-painted cabinetry with undermount lighting, a large center island, and sleek quartz countertops. As the only bedroom on the first floor, the owner's suite is an oasis of relaxation, complete with an extended bay window, a luxurious en-suite bathroom and a walk-in closet. The baluster-lined staircase cascades to the second floor where you'll find the game room with vaulted ceilings, the remaining 3 bedrooms, and 2 baths. Schedule your visit today! Directions: Traveling north on interstate 35w towards denton, take the exit toward vintage boulevard; take a right turn onto vintage boulevard and continue straight for about a mile; the community will be located on your right, just before the intersection of vintage boulevard and fort worth drive. |
| Bedrooms | 4 | |
| Baths | 4 | |
| Year Built | 2024 | |
| Lot Size | Less Than .5 Acre | |
| Garage | 2 Car Garage | |
| HOA Dues | $1300 Annually | |
| Property Type | Denton Single Family (New) | |
| Listing Status | Active | |
| Listed By | Cassian Bernard, Escape Realty | |
| Listing Price | $579,990 | |
| Schools: | ||
| Elem School | Hilltop | |
| Middle School | Argyle | |
| High School | Argyle | |
| District | Argyle | |
| Bedrooms | 4 | |
| Baths | 4 | |
| Year Built | 2024 | |
| Lot Size | Less Than .5 Acre | |
| Garage | 2 Car Garage | |
| HOA Dues | $1300 Annually | |
| Property Type | Denton Single Family (New) | |
| Listing Status | Active | |
| Listed By | Cassian Bernard, Escape Realty | |
| Listing Price | $579,990 | |
| Schools: | ||
| Elem School | Hilltop | |
| Middle School | Argyle | |
| High School | Argyle | |
| District | Argyle | |
5009 Middlestone Lane Includes:
Remarks: Built by M-I Homes. Welcome to your 2-story dream home located in the acclaimed Argyle ISD. You won't want to miss the opportunity to own this stunning 4-bedroom, 3-bathroom home complete with a flex room, game room, and dozens of upgraded finishes throughout. Perfectly combining modern design and comfortable living, this house boasts an open-concept layout with open, 2-story ceilings in the family room and seamless connection between the living, dining, and kitchen areas. The kitchen is enhanced with stainless steel appliances, white-painted cabinetry with undermount lighting, a large center island, and sleek quartz countertops. As the only bedroom on the first floor, the owner's suite is an oasis of relaxation, complete with an extended bay window, a luxurious en-suite bathroom and a walk-in closet. The baluster-lined staircase cascades to the second floor where you'll find the game room with vaulted ceilings, the remaining 3 bedrooms, and 2 baths. Schedule your visit today! Directions: Traveling north on interstate 35w towards denton, take the exit toward vintage boulevard; take a right turn onto vintage boulevard and continue straight for about a mile; the community will be located on your right, just before the intersection of vintage boulevard and fort worth drive. |
| Additional Photos: | |||
 |
 |
 |
 |
 |
 |
 |
 |
NTREIS does not attempt to independently verify the currency, completeness, accuracy or authenticity of data contained herein.
Accordingly, the data is provided on an 'as is, as available' basis. Last Updated: 05-02-2024