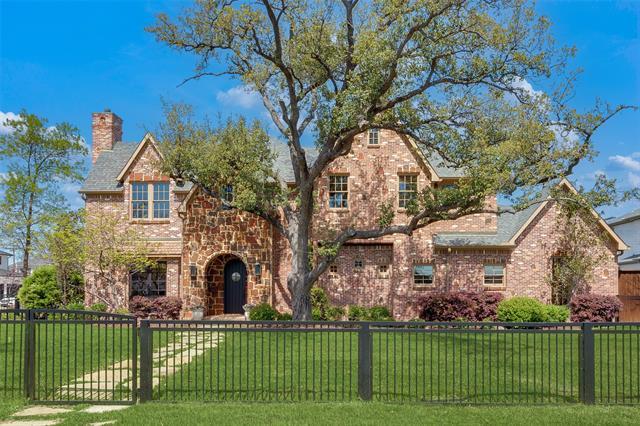4307 Ridge Road Includes:
Remarks: Preston Hollow. Private school corridor. 5832 square feet. The primary bedroom, located on the main floor, exudes luxury and comfort, with space for relaxation. Adjoining this retreat is his-and-her bathrooms, featuring separate vanities, shower, tub and walk in closets. Take the elevator or walk the stairs to the upper level reveals 3 well-sized bedrooms, with bathrooms offering privacy and convenience to family or guests. Entertainment is a focal point, with a dedicated entertainment room (down) and media room(up) providing the ideal setting casual gatherings. The heart of the home lies in its kitchen, boasting amenities and great design. Gas stove, ovens, and microwave with granite countertops. Two dishwashers and sub zero refrigerator, everything a kitchen needs. Also down is an office suitable for lots of activity. For extended stays or guest accommodations, a 1-bedroom apartment offers comfort and seclusion. Separate entrance for privacy. Oversized 2 car garage. Directions: Midway south before walnut hill; turn left in ridge. |
| Bedrooms | 4 | |
| Baths | 8 | |
| Year Built | 2013 | |
| Lot Size | Less Than .5 Acre | |
| Garage | 2 Car Garage | |
| HOA Dues | $50 Annually | |
| Property Type | Dallas Single Family | |
| Listing Status | Active | |
| Listed By | Bev Berry, Allie Beth Allman & Assoc. | |
| Listing Price | $2,395,000 | |
| Schools: | ||
| Elem School | Walnuthill | |
| Middle School | Cary | |
| High School | Jefferson | |
| District | Dallas | |
| Bedrooms | 4 | |
| Baths | 8 | |
| Year Built | 2013 | |
| Lot Size | Less Than .5 Acre | |
| Garage | 2 Car Garage | |
| HOA Dues | $50 Annually | |
| Property Type | Dallas Single Family | |
| Listing Status | Active | |
| Listed By | Bev Berry, Allie Beth Allman & Assoc. | |
| Listing Price | $2,395,000 | |
| Schools: | ||
| Elem School | Walnuthill | |
| Middle School | Cary | |
| High School | Jefferson | |
| District | Dallas | |
4307 Ridge Road Includes:
Remarks: Preston Hollow. Private school corridor. 5832 square feet. The primary bedroom, located on the main floor, exudes luxury and comfort, with space for relaxation. Adjoining this retreat is his-and-her bathrooms, featuring separate vanities, shower, tub and walk in closets. Take the elevator or walk the stairs to the upper level reveals 3 well-sized bedrooms, with bathrooms offering privacy and convenience to family or guests. Entertainment is a focal point, with a dedicated entertainment room (down) and media room(up) providing the ideal setting casual gatherings. The heart of the home lies in its kitchen, boasting amenities and great design. Gas stove, ovens, and microwave with granite countertops. Two dishwashers and sub zero refrigerator, everything a kitchen needs. Also down is an office suitable for lots of activity. For extended stays or guest accommodations, a 1-bedroom apartment offers comfort and seclusion. Separate entrance for privacy. Oversized 2 car garage. Directions: Midway south before walnut hill; turn left in ridge. |
| Additional Photos: | |||
 |
 |
 |
 |
 |
 |
 |
 |
NTREIS does not attempt to independently verify the currency, completeness, accuracy or authenticity of data contained herein.
Accordingly, the data is provided on an 'as is, as available' basis. Last Updated: 04-29-2024