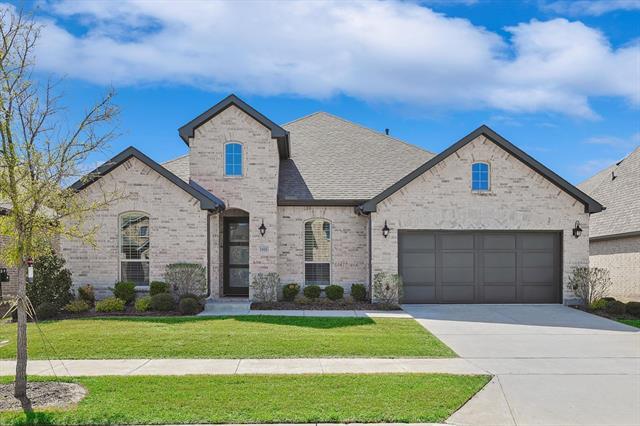1008 Parkstone Drive Includes:
Remarks: Welcome to your dream home, where functionality meets elegance in a seamless blend of design and practical living. This one-story home boasts a meticulously crafted open floorplan, designed to enhance your living experience at every turn. Your new home offers an array of impressive features, including 4 bedrooms and 3 bathrooms. Dedicated spaces such as a study and a media room cater to both work and your entertainment needs. The heart of the home is a large kitchen equipped with quartz countertops. The kitchen flows seamlessly into the living and dining rooms, perfect for hosting gatherings. Additionally, the large primary bedroom comes complete with a walk-in closet and an ensuite bathroom, providing an exclusive retreat within the home. Outside you will discover a covered patio overlooking a large, privacy-fenced backyard. Enjoy multiple community amenities, multiple swimming pools, tennis, fitness, walking trails and convenient to nearby schools and shopping. Directions: From highway go north on union park boulevard, then east on fishtrap road, then north on prairie grass way to parkstone drive, turn west and look for sign. |
| Bedrooms | 4 | |
| Baths | 3 | |
| Year Built | 2020 | |
| Lot Size | Less Than .5 Acre | |
| Garage | 2 Car Garage | |
| HOA Dues | $790 Semi-Annual | |
| Property Type | Little Elm Single Family | |
| Listing Status | Active | |
| Listed By | DAVID VANDERLAAN, KELLER WILLIAMS REALTY | |
| Listing Price | $555,000 | |
| Schools: | ||
| Elem School | Paloma Creek | |
| Middle School | Navo | |
| High School | Ray Braswell | |
| District | Denton | |
| Bedrooms | 4 | |
| Baths | 3 | |
| Year Built | 2020 | |
| Lot Size | Less Than .5 Acre | |
| Garage | 2 Car Garage | |
| HOA Dues | $790 Semi-Annual | |
| Property Type | Little Elm Single Family | |
| Listing Status | Active | |
| Listed By | DAVID VANDERLAAN, KELLER WILLIAMS REALTY | |
| Listing Price | $555,000 | |
| Schools: | ||
| Elem School | Paloma Creek | |
| Middle School | Navo | |
| High School | Ray Braswell | |
| District | Denton | |
1008 Parkstone Drive Includes:
Remarks: Welcome to your dream home, where functionality meets elegance in a seamless blend of design and practical living. This one-story home boasts a meticulously crafted open floorplan, designed to enhance your living experience at every turn. Your new home offers an array of impressive features, including 4 bedrooms and 3 bathrooms. Dedicated spaces such as a study and a media room cater to both work and your entertainment needs. The heart of the home is a large kitchen equipped with quartz countertops. The kitchen flows seamlessly into the living and dining rooms, perfect for hosting gatherings. Additionally, the large primary bedroom comes complete with a walk-in closet and an ensuite bathroom, providing an exclusive retreat within the home. Outside you will discover a covered patio overlooking a large, privacy-fenced backyard. Enjoy multiple community amenities, multiple swimming pools, tennis, fitness, walking trails and convenient to nearby schools and shopping. Directions: From highway go north on union park boulevard, then east on fishtrap road, then north on prairie grass way to parkstone drive, turn west and look for sign. |
| Additional Photos: | |||
 |
 |
 |
 |
 |
 |
 |
 |
NTREIS does not attempt to independently verify the currency, completeness, accuracy or authenticity of data contained herein.
Accordingly, the data is provided on an 'as is, as available' basis. Last Updated: 04-29-2024