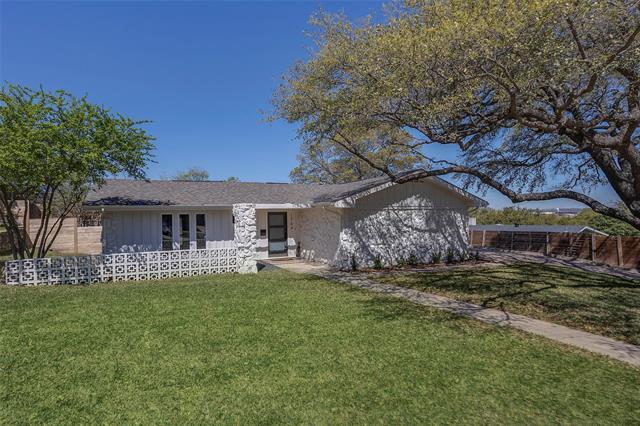1704 Malibar Road Includes:
Remarks: This property has recently experienced an amazing transition combining soft contemporary finishes with classic detail. Situated on a gently undulated lot, this home is comfortably nestled under a majestic live oak. The welcoming entry greets you with a ton of natural light and stone flooring which transitions to a luxurious vinyl wood plank in the formal living space. The spacious kitchen, with honed granite countertops, stainless appliances, and custom cabinets opens to a brightly lit breakfast area on one end while flowing into a cozy second living space on the opposite end. This second living is complete with a wood burning fireplace built into a warm stone wall and direct access to an open patio. The oversized primary includes large closets and on-suite bathroom with his and her vanities. The backyard features a large, covered patio with incredible views over the hills of Ridgmar. |
| Bedrooms | 3 | |
| Baths | 2 | |
| Year Built | 1963 | |
| Lot Size | Less Than .5 Acre | |
| Garage | 2 Car Garage | |
| Property Type | Fort Worth Single Family | |
| Listing Status | Contract Accepted | |
| Listed By | Whitney Neal, Williams Trew Real Estate | |
| Listing Price | $549,900 | |
| Schools: | ||
| Elem School | Phillips M | |
| Middle School | Monnig | |
| High School | Arlington Heights | |
| District | Fort Worth | |
| Bedrooms | 3 | |
| Baths | 2 | |
| Year Built | 1963 | |
| Lot Size | Less Than .5 Acre | |
| Garage | 2 Car Garage | |
| Property Type | Fort Worth Single Family | |
| Listing Status | Contract Accepted | |
| Listed By | Whitney Neal, Williams Trew Real Estate | |
| Listing Price | $549,900 | |
| Schools: | ||
| Elem School | Phillips M | |
| Middle School | Monnig | |
| High School | Arlington Heights | |
| District | Fort Worth | |
1704 Malibar Road Includes:
Remarks: This property has recently experienced an amazing transition combining soft contemporary finishes with classic detail. Situated on a gently undulated lot, this home is comfortably nestled under a majestic live oak. The welcoming entry greets you with a ton of natural light and stone flooring which transitions to a luxurious vinyl wood plank in the formal living space. The spacious kitchen, with honed granite countertops, stainless appliances, and custom cabinets opens to a brightly lit breakfast area on one end while flowing into a cozy second living space on the opposite end. This second living is complete with a wood burning fireplace built into a warm stone wall and direct access to an open patio. The oversized primary includes large closets and on-suite bathroom with his and her vanities. The backyard features a large, covered patio with incredible views over the hills of Ridgmar. |
| Additional Photos: | |||
 |
 |
 |
 |
 |
 |
 |
 |
NTREIS does not attempt to independently verify the currency, completeness, accuracy or authenticity of data contained herein.
Accordingly, the data is provided on an 'as is, as available' basis. Last Updated: 04-28-2024