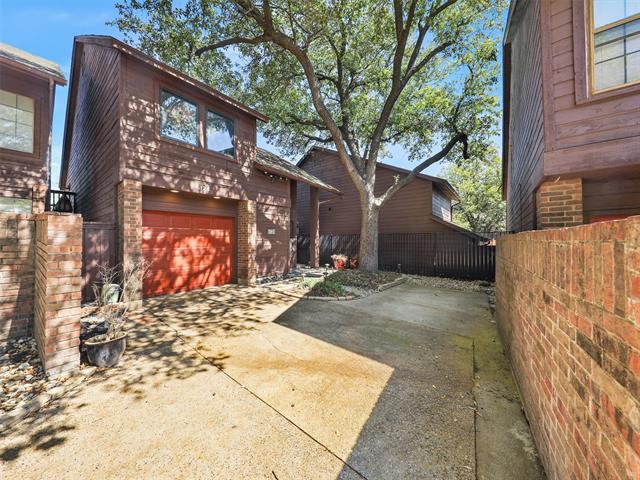6124 Summer Creek Circle Includes:
Remarks: !!VIRTUAL TOUR AVAILABLE - ASK YOUR AGENT!! Over $175K upgrades! Welcome to your new home nestled in a serene tree-lined neighborhood that is conveniently located close to 75. This stunning property boasts a 2 bed, 2 bath layout with an additional office-flex space. The spacious layout flows effortlessly, showcasing custom design elements throughout. Natural light floods the interior through large windows, creating a bright and inviting atmosphere. The primary suite, complete with a designer-inspired bathroom, is located downstairs and features access to a private outdoor space. The eat-in kitchen is a chef's delight with a full wall of cabinetry, stainless steel appliances, and elegant quartz countertops. Entertain in style in the living room, complete with a wet bar and inviting fireplace, and transition to your huge Trex balcony through dual French doors. Directions: It's easiest to access the community going westbound on highway twelve; otherwise, you'll need to turn into the walmart on retail road and make a u turn to get on highway twelve going back west. |
| Bedrooms | 2 | |
| Baths | 2 | |
| Year Built | 1980 | |
| Lot Size | 3 to < 5 Acres | |
| Garage | 1 Car Garage | |
| HOA Dues | $150 Monthly | |
| Property Type | Dallas Condominium | |
| Listing Status | Active Under Contract | |
| Listed By | Kyle Paris, LFG Realty, LLC | |
| Listing Price | $499,000 | |
| Schools: | ||
| Elem School | Rogers | |
| Middle School | Benjamin Franklin | |
| High School | Hillcrest | |
| District | Dallas | |
| Bedrooms | 2 | |
| Baths | 2 | |
| Year Built | 1980 | |
| Lot Size | 3 to < 5 Acres | |
| Garage | 1 Car Garage | |
| HOA Dues | $150 Monthly | |
| Property Type | Dallas Condominium | |
| Listing Status | Active Under Contract | |
| Listed By | Kyle Paris, LFG Realty, LLC | |
| Listing Price | $499,000 | |
| Schools: | ||
| Elem School | Rogers | |
| Middle School | Benjamin Franklin | |
| High School | Hillcrest | |
| District | Dallas | |
6124 Summer Creek Circle Includes:
Remarks: !!VIRTUAL TOUR AVAILABLE - ASK YOUR AGENT!! Over $175K upgrades! Welcome to your new home nestled in a serene tree-lined neighborhood that is conveniently located close to 75. This stunning property boasts a 2 bed, 2 bath layout with an additional office-flex space. The spacious layout flows effortlessly, showcasing custom design elements throughout. Natural light floods the interior through large windows, creating a bright and inviting atmosphere. The primary suite, complete with a designer-inspired bathroom, is located downstairs and features access to a private outdoor space. The eat-in kitchen is a chef's delight with a full wall of cabinetry, stainless steel appliances, and elegant quartz countertops. Entertain in style in the living room, complete with a wet bar and inviting fireplace, and transition to your huge Trex balcony through dual French doors. Directions: It's easiest to access the community going westbound on highway twelve; otherwise, you'll need to turn into the walmart on retail road and make a u turn to get on highway twelve going back west. |
| Additional Photos: | |||
 |
 |
 |
 |
 |
 |
 |
 |
NTREIS does not attempt to independently verify the currency, completeness, accuracy or authenticity of data contained herein.
Accordingly, the data is provided on an 'as is, as available' basis. Last Updated: 04-29-2024