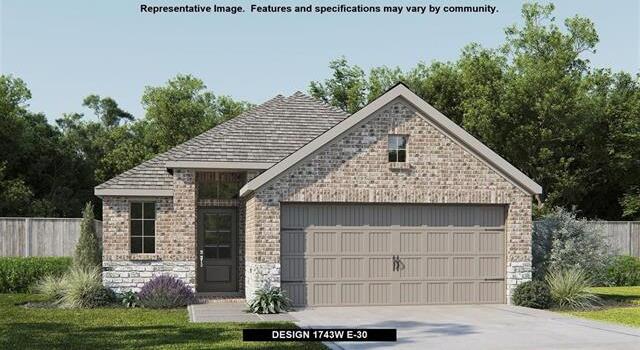146 Palo Duro Bend Includes:
Remarks: Entry with 11-foot rotunda ceiling leads to open kitchen, dining area and family room. Family room features a wood mantel fireplace. Kitchen features corner walk-in pantry and generous island with built-in seating space. Primary suite includes double-door entry to primary bath with dual vanities, separate glass-enclosed shower and large walk-in closet. Home office with French doors set at back entrance. Large windows, extra closets and bonus mud room add to this spacious three-bedroom home. Covered backyard patio. Two-car garage. Directions: From fort worth, take interstate 35w north and exit sixty onto us 287 north; after approximately fifteen miles take exit towards bus us 81 access road and turn left on fm 3433; turn left in approximately one mile into the community; turn right onto pintail lane and the model property will be on your left at 113 pintail lane. |
| Bedrooms | 3 | |
| Baths | 3 | |
| Year Built | 2024 | |
| Lot Size | Less Than .5 Acre | |
| Garage | 2 Car Garage | |
| HOA Dues | $270 Quarterly | |
| Property Type | Rhome Single Family (New) | |
| Listing Status | Active | |
| Listed By | Toby Jones, Perry Homes Realty LLC | |
| Listing Price | $415,900 | |
| Schools: | ||
| Elem School | Prairie View | |
| Middle School | Chisholm Trail | |
| High School | Northwest | |
| District | Northwest | |
| Bedrooms | 3 | |
| Baths | 3 | |
| Year Built | 2024 | |
| Lot Size | Less Than .5 Acre | |
| Garage | 2 Car Garage | |
| HOA Dues | $270 Quarterly | |
| Property Type | Rhome Single Family (New) | |
| Listing Status | Active | |
| Listed By | Toby Jones, Perry Homes Realty LLC | |
| Listing Price | $415,900 | |
| Schools: | ||
| Elem School | Prairie View | |
| Middle School | Chisholm Trail | |
| High School | Northwest | |
| District | Northwest | |
146 Palo Duro Bend Includes:
Remarks: Entry with 11-foot rotunda ceiling leads to open kitchen, dining area and family room. Family room features a wood mantel fireplace. Kitchen features corner walk-in pantry and generous island with built-in seating space. Primary suite includes double-door entry to primary bath with dual vanities, separate glass-enclosed shower and large walk-in closet. Home office with French doors set at back entrance. Large windows, extra closets and bonus mud room add to this spacious three-bedroom home. Covered backyard patio. Two-car garage. Directions: From fort worth, take interstate 35w north and exit sixty onto us 287 north; after approximately fifteen miles take exit towards bus us 81 access road and turn left on fm 3433; turn left in approximately one mile into the community; turn right onto pintail lane and the model property will be on your left at 113 pintail lane. |
| Additional Photos: | |||
 |
 |
 |
 |
 |
 |
 |
 |
NTREIS does not attempt to independently verify the currency, completeness, accuracy or authenticity of data contained herein.
Accordingly, the data is provided on an 'as is, as available' basis. Last Updated: 04-27-2024