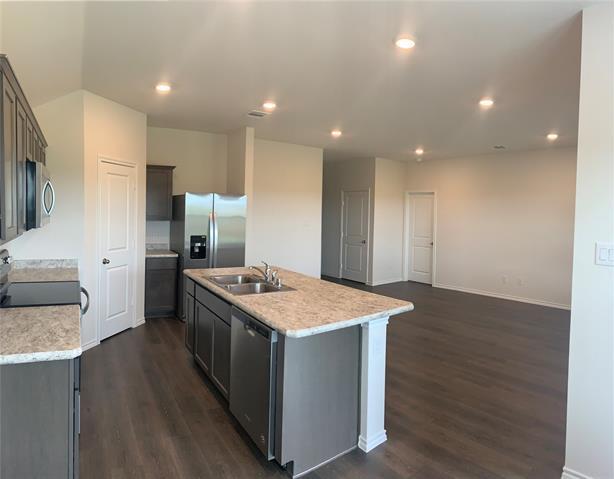3113 Pembroke Drive Includes:
Remarks: Adorable open concept floor plan nestled in a quiet cul-de-sac, and is walking distance to the elementary school, high school, and pool and park. Driveway is extra-long fitting 6 cars, plus 2 more inside the garage. Huge backyard with no neighbors backing up to the property. Kitchen opens up to large living room and perfect for entertaining. Adjacent to all that entertaining space, flows right out to a covered outdoor patio for more entertaining. Kitchen has stainless steel appliances, built in 36 inch cabinets and Formica countertops. Seller will leave the refrigerator and washer & dryer if wanted and negotiated. Split bedrooms separating the master from the secondary bedrooms. This smart home allows you to operate everything from locking the doors, turning lights off and monitoring your home from your phone while away from the property. Energy efficient home. Owner highest electric bill $80. 1 owner built property in 2020. Recorded video of build job available if interested. |
| Bedrooms | 3 | |
| Baths | 2 | |
| Year Built | 2020 | |
| Lot Size | Less Than .5 Acre | |
| Garage | 2 Car Garage | |
| HOA Dues | $535 Annually | |
| Property Type | Forney Single Family | |
| Listing Status | Contract Accepted | |
| Listed By | Chrys Kile, Kile Realty & Associates | |
| Listing Price | $268,888 | |
| Schools: | ||
| Elem School | Smith | |
| Middle School | Brown | |
| High School | North Forney | |
| District | Forney | |
| Bedrooms | 3 | |
| Baths | 2 | |
| Year Built | 2020 | |
| Lot Size | Less Than .5 Acre | |
| Garage | 2 Car Garage | |
| HOA Dues | $535 Annually | |
| Property Type | Forney Single Family | |
| Listing Status | Contract Accepted | |
| Listed By | Chrys Kile, Kile Realty & Associates | |
| Listing Price | $268,888 | |
| Schools: | ||
| Elem School | Smith | |
| Middle School | Brown | |
| High School | North Forney | |
| District | Forney | |
3113 Pembroke Drive Includes:
Remarks: Adorable open concept floor plan nestled in a quiet cul-de-sac, and is walking distance to the elementary school, high school, and pool and park. Driveway is extra-long fitting 6 cars, plus 2 more inside the garage. Huge backyard with no neighbors backing up to the property. Kitchen opens up to large living room and perfect for entertaining. Adjacent to all that entertaining space, flows right out to a covered outdoor patio for more entertaining. Kitchen has stainless steel appliances, built in 36 inch cabinets and Formica countertops. Seller will leave the refrigerator and washer & dryer if wanted and negotiated. Split bedrooms separating the master from the secondary bedrooms. This smart home allows you to operate everything from locking the doors, turning lights off and monitoring your home from your phone while away from the property. Energy efficient home. Owner highest electric bill $80. 1 owner built property in 2020. Recorded video of build job available if interested. |
| Additional Photos: | |||
 |
 |
 |
 |
 |
 |
 |
 |
NTREIS does not attempt to independently verify the currency, completeness, accuracy or authenticity of data contained herein.
Accordingly, the data is provided on an 'as is, as available' basis. Last Updated: 04-27-2024