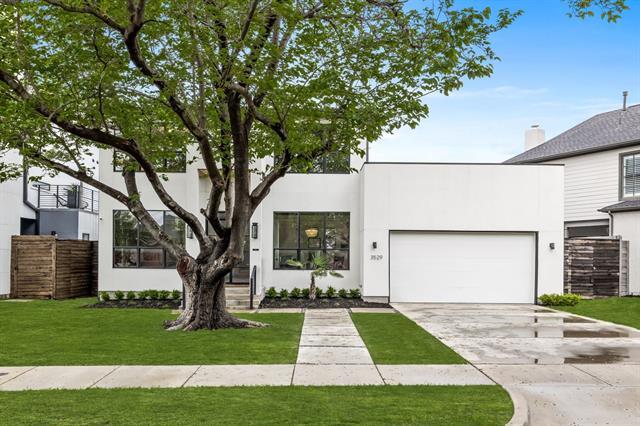3529 N Versailles Avenue Includes:
Remarks: Welcome to this modern sanctuary, located near Oak Lawn, Highland Park, Medical District, and Love Field. This impeccably designed home features gorgeous white oak floors throughout, an open floor plan, soaring ceilings, and is well-suited for easy entertaining. The kitchen features top-of-the-line stainless steel appliances, sleek quartz surfaces, custom cabinets, and a large island with butcher block extension. The main level is thoughtfully designed with the primary bedroom conveniently located downstairs, with an en-suite bath boasting modern finishes. Additionally, a separate study offers a quiet workspace for remote work or study. The 2nd floor features a huge game room with bonus work area and two additional bedrooms, each with their own bathrooms and spacious closets. The completely renovated backyard is an outdoor oasis with a custom pool and spa, fire and water features, built-in grilling area, lush landscaping and plenty of green space for outdoor activities or pets. Directions: From interstate 35e north, exit inwood; take right on inwood and proceed to lemmon avenue; take right onto lemmon avenue, then left onto north versailles; property will be on the left hand side. |
| Bedrooms | 3 | |
| Baths | 4 | |
| Year Built | 2020 | |
| Lot Size | Less Than .5 Acre | |
| Garage | 2 Car Garage | |
| Property Type | Dallas Single Family | |
| Listing Status | Active | |
| Listed By | Brit Ewers, Dave Perry Miller Real Estate | |
| Listing Price | $1,395,000 | |
| Schools: | ||
| Elem School | Maplelawn | |
| Middle School | Rusk | |
| High School | North Dallas | |
| District | Dallas | |
| Bedrooms | 3 | |
| Baths | 4 | |
| Year Built | 2020 | |
| Lot Size | Less Than .5 Acre | |
| Garage | 2 Car Garage | |
| Property Type | Dallas Single Family | |
| Listing Status | Active | |
| Listed By | Brit Ewers, Dave Perry Miller Real Estate | |
| Listing Price | $1,395,000 | |
| Schools: | ||
| Elem School | Maplelawn | |
| Middle School | Rusk | |
| High School | North Dallas | |
| District | Dallas | |
3529 N Versailles Avenue Includes:
Remarks: Welcome to this modern sanctuary, located near Oak Lawn, Highland Park, Medical District, and Love Field. This impeccably designed home features gorgeous white oak floors throughout, an open floor plan, soaring ceilings, and is well-suited for easy entertaining. The kitchen features top-of-the-line stainless steel appliances, sleek quartz surfaces, custom cabinets, and a large island with butcher block extension. The main level is thoughtfully designed with the primary bedroom conveniently located downstairs, with an en-suite bath boasting modern finishes. Additionally, a separate study offers a quiet workspace for remote work or study. The 2nd floor features a huge game room with bonus work area and two additional bedrooms, each with their own bathrooms and spacious closets. The completely renovated backyard is an outdoor oasis with a custom pool and spa, fire and water features, built-in grilling area, lush landscaping and plenty of green space for outdoor activities or pets. Directions: From interstate 35e north, exit inwood; take right on inwood and proceed to lemmon avenue; take right onto lemmon avenue, then left onto north versailles; property will be on the left hand side. |
| Additional Photos: | |||
 |
 |
 |
 |
 |
 |
 |
 |
NTREIS does not attempt to independently verify the currency, completeness, accuracy or authenticity of data contained herein.
Accordingly, the data is provided on an 'as is, as available' basis. Last Updated: 05-01-2024