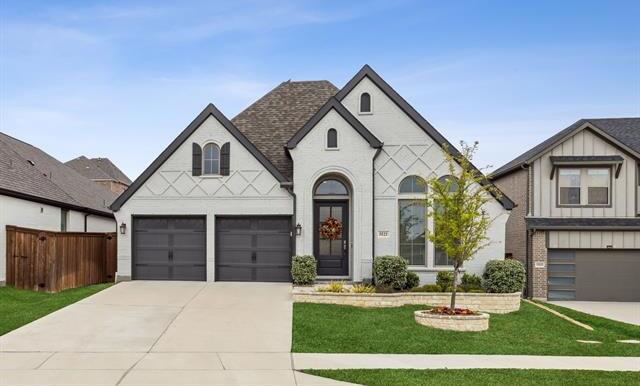5521 George Creek Road Includes:
Remarks: Welcome to the epitome of modern luxury in this Perry designed home, situated on a premium lot! French doors open to the private office, a space perfectly tailored for inspiration & focus. The grandeur continues in the family room, flooded w-natural light from a wall of windows. Indulge your culinary desires in the gourmet kitchen, complete w-WI pantry, Butler's + a spacious island w-seating. Seamlessly connected to the dining area, it's perfect for both casual dining & entertaining. Utility room w-storage galore + butcher block countertops! Retreat to the luxurious Primary Bedroom, featuring a wall of windows + double doors leading to the spa-like bath. Pamper yourself w-dual vanities, tub, glass-enclosed shower + upgraded WIC! Step outside to the covered 486sf patio, complete w-heater, tongue & groove ceiling, can lighting + dual ceiling fans. Enjoy the 160sf inground firepit area featuring a 54-inch firepit + additional landscaping for privacy, it's perfect for year-round enjoyment. Directions: From i20 exit chapin school road and head south, right on veale ranch parkway, left at the roundabout, right on roble road, left on high bank road, right on colina drive, right on george creek road the house will be on the right. |
| Bedrooms | 4 | |
| Baths | 3 | |
| Year Built | 2020 | |
| Lot Size | Less Than .5 Acre | |
| Garage | 2 Car Garage | |
| HOA Dues | $960 Annually | |
| Property Type | Fort Worth Single Family | |
| Listing Status | Contract Accepted | |
| Listed By | Michael Hershenberg, Real | |
| Listing Price | $599,000 | |
| Schools: | ||
| Elem School | Westpark | |
| Middle School | Benbrook | |
| High School | Benbrook | |
| District | Fort Worth | |
| Bedrooms | 4 | |
| Baths | 3 | |
| Year Built | 2020 | |
| Lot Size | Less Than .5 Acre | |
| Garage | 2 Car Garage | |
| HOA Dues | $960 Annually | |
| Property Type | Fort Worth Single Family | |
| Listing Status | Contract Accepted | |
| Listed By | Michael Hershenberg, Real | |
| Listing Price | $599,000 | |
| Schools: | ||
| Elem School | Westpark | |
| Middle School | Benbrook | |
| High School | Benbrook | |
| District | Fort Worth | |
5521 George Creek Road Includes:
Remarks: Welcome to the epitome of modern luxury in this Perry designed home, situated on a premium lot! French doors open to the private office, a space perfectly tailored for inspiration & focus. The grandeur continues in the family room, flooded w-natural light from a wall of windows. Indulge your culinary desires in the gourmet kitchen, complete w-WI pantry, Butler's + a spacious island w-seating. Seamlessly connected to the dining area, it's perfect for both casual dining & entertaining. Utility room w-storage galore + butcher block countertops! Retreat to the luxurious Primary Bedroom, featuring a wall of windows + double doors leading to the spa-like bath. Pamper yourself w-dual vanities, tub, glass-enclosed shower + upgraded WIC! Step outside to the covered 486sf patio, complete w-heater, tongue & groove ceiling, can lighting + dual ceiling fans. Enjoy the 160sf inground firepit area featuring a 54-inch firepit + additional landscaping for privacy, it's perfect for year-round enjoyment. Directions: From i20 exit chapin school road and head south, right on veale ranch parkway, left at the roundabout, right on roble road, left on high bank road, right on colina drive, right on george creek road the house will be on the right. |
| Additional Photos: | |||
 |
 |
 |
 |
 |
 |
 |
 |
NTREIS does not attempt to independently verify the currency, completeness, accuracy or authenticity of data contained herein.
Accordingly, the data is provided on an 'as is, as available' basis. Last Updated: 04-29-2024