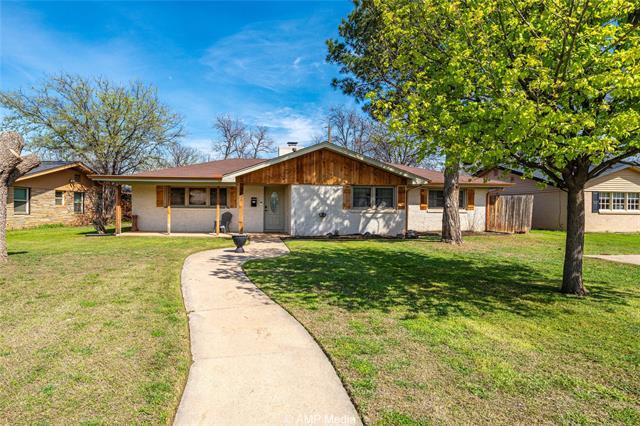1835 Glenwood Drive Includes:
Remarks: This newly remodeled 3 bed 2 bath home is tucked away in the highly desired Wychwood subdivision. Newly updated throughout with a hidden walk in butlers pantry. Eat in kitchen with separate dining area. With natural light flowing through the home and a open concept floor plan, the icing on the cake will be enjoying your evenings out on your covered porch. Storm cellar in the garage. This one is a MUST see. Don't miss out on this stunning home! Buyer and Buyers agent to verify square footage and schools. Directions: In abilene, turn onto south twenty seventh; turn right or north onto south willis street; turn left onto south twentyth and right onto glenwood; the home will be on the right. |
| Bedrooms | 3 | |
| Baths | 2 | |
| Year Built | 1957 | |
| Lot Size | Less Than .5 Acre | |
| Garage | 2 Car Garage | |
| Property Type | Abilene Single Family | |
| Listing Status | Active | |
| Listed By | Crissy Ward, Ekdahl-Nelson Real Estate STAM | |
| Listing Price | $266,500 | |
| Schools: | ||
| Elem School | Austin | |
| Middle School | Madison | |
| High School | Cooper | |
| District | Abilene | |
| Bedrooms | 3 | |
| Baths | 2 | |
| Year Built | 1957 | |
| Lot Size | Less Than .5 Acre | |
| Garage | 2 Car Garage | |
| Property Type | Abilene Single Family | |
| Listing Status | Active | |
| Listed By | Crissy Ward, Ekdahl-Nelson Real Estate STAM | |
| Listing Price | $266,500 | |
| Schools: | ||
| Elem School | Austin | |
| Middle School | Madison | |
| High School | Cooper | |
| District | Abilene | |
1835 Glenwood Drive Includes:
Remarks: This newly remodeled 3 bed 2 bath home is tucked away in the highly desired Wychwood subdivision. Newly updated throughout with a hidden walk in butlers pantry. Eat in kitchen with separate dining area. With natural light flowing through the home and a open concept floor plan, the icing on the cake will be enjoying your evenings out on your covered porch. Storm cellar in the garage. This one is a MUST see. Don't miss out on this stunning home! Buyer and Buyers agent to verify square footage and schools. Directions: In abilene, turn onto south twenty seventh; turn right or north onto south willis street; turn left onto south twentyth and right onto glenwood; the home will be on the right. |
| Additional Photos: | |||
 |
 |
 |
 |
 |
 |
 |
 |
NTREIS does not attempt to independently verify the currency, completeness, accuracy or authenticity of data contained herein.
Accordingly, the data is provided on an 'as is, as available' basis. Last Updated: 04-27-2024