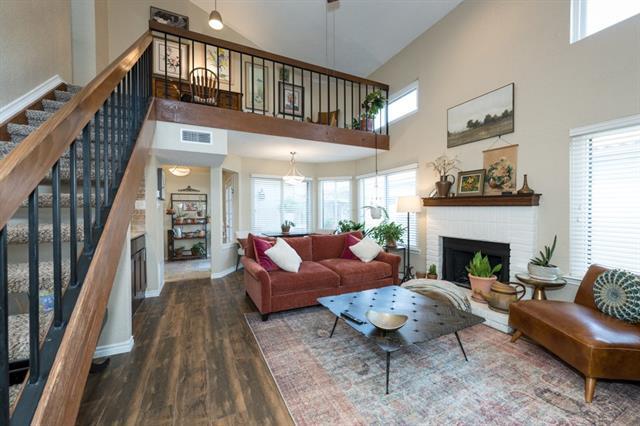18040 Midway Road #241 Includes:
Remarks: **MULTIPLE OFFERS RECEIVED. Best and Final to be submitted by 5pm on April 12.** Charming North Dallas villa with two master bedrooms in an amazing location close to DNT and GBTP. Lots of shops within walking distance and this townhome is in Plano ISD. The 1 car garage has direct access through the enclosed backyard patio and there is an additional assigned parking space. The interior features soaring ceilings, wood burning fireplace, and wet bar located in the living area. The kitchen has updates such as SS appliances, granite counter tops, and newer tall cabinets. The upstairs master features a private patio and adjoining sitting area. The loft space makes a great office. The bathroom in the downstairs suite has been reconfigured to include extra closet space and a full size washer and dryer. Enjoy morning coffee in the privacy of your own enclosed patio. Community features include landscaping, two pools, and a hot tub. Directions: From trinity mills turn north on midway; house entrance will be on the right; follow around to building ll; park in space number 241 or in a visitor spot. |
| Bedrooms | 2 | |
| Baths | 2 | |
| Year Built | 1984 | |
| Lot Size | Less Than .5 Acre | |
| Garage | 1 Car Garage | |
| HOA Dues | $442 Monthly | |
| Property Type | Dallas Condominium | |
| Listing Status | Contract Accepted | |
| Listed By | Kasi Van Kleef, Post Oak Realty | |
| Listing Price | $295,000 | |
| Schools: | ||
| Elem School | Mitchell | |
| Middle School | Frankford | |
| High School | Shepton | |
| District | Plano | |
| Senior School | Plano West | |
| Bedrooms | 2 | |
| Baths | 2 | |
| Year Built | 1984 | |
| Lot Size | Less Than .5 Acre | |
| Garage | 1 Car Garage | |
| HOA Dues | $442 Monthly | |
| Property Type | Dallas Condominium | |
| Listing Status | Contract Accepted | |
| Listed By | Kasi Van Kleef, Post Oak Realty | |
| Listing Price | $295,000 | |
| Schools: | ||
| Elem School | Mitchell | |
| Middle School | Frankford | |
| High School | Shepton | |
| District | Plano | |
| Senior School | Plano West | |
18040 Midway Road #241 Includes:
Remarks: **MULTIPLE OFFERS RECEIVED. Best and Final to be submitted by 5pm on April 12.** Charming North Dallas villa with two master bedrooms in an amazing location close to DNT and GBTP. Lots of shops within walking distance and this townhome is in Plano ISD. The 1 car garage has direct access through the enclosed backyard patio and there is an additional assigned parking space. The interior features soaring ceilings, wood burning fireplace, and wet bar located in the living area. The kitchen has updates such as SS appliances, granite counter tops, and newer tall cabinets. The upstairs master features a private patio and adjoining sitting area. The loft space makes a great office. The bathroom in the downstairs suite has been reconfigured to include extra closet space and a full size washer and dryer. Enjoy morning coffee in the privacy of your own enclosed patio. Community features include landscaping, two pools, and a hot tub. Directions: From trinity mills turn north on midway; house entrance will be on the right; follow around to building ll; park in space number 241 or in a visitor spot. |
| Additional Photos: | |||
 |
 |
 |
 |
 |
 |
 |
 |
NTREIS does not attempt to independently verify the currency, completeness, accuracy or authenticity of data contained herein.
Accordingly, the data is provided on an 'as is, as available' basis. Last Updated: 04-27-2024