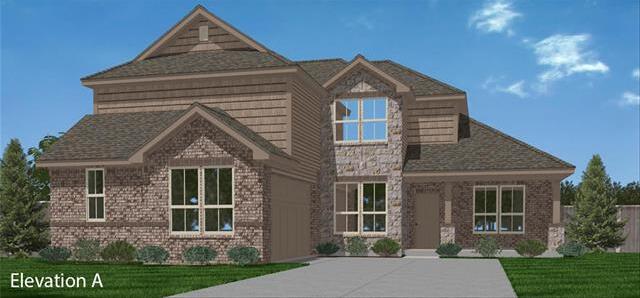371 Llano Includes:
Remarks: MLS# 20564859 - Built by Altura Homes - May completion! ~ Mastered Planned community features 2 story home with great curb appeal has 4 sides Acme brick & stone on front elevation. Upon entry you have a study or flex space home is a open floor plan that features large open kitchen with 42in cabinets stainless steel appliance and granite countertop , breakfast area is large enough for a formal dining setup, family room is open and has windows around the entire open space which features front and rear covered porch. Owners retreat space is generous and owners bath has separate tub & shower dual sink and and large closet. Second floor over looks game room with split bedrooms with jack & jill shared bath and opposite full bedroom and bath on opposite home. Directions: Follow interstate thirty west and interstate 35e to north industrial boulevard south interstate thirty five east service road south in red oak; take exit 410b from interstate 35e south; continue on north industrial boulevard south interstate thirty five east service road south; take harmony way to happy lane. |
| Bedrooms | 4 | |
| Baths | 4 | |
| Year Built | 2024 | |
| Lot Size | .5 to < 1 Acre | |
| Garage | 2 Car Garage | |
| HOA Dues | $695 Annually | |
| Property Type | Red Oak Single Family (New) | |
| Listing Status | Active | |
| Listed By | Ben Caballero, HomesUSA.com | |
| Listing Price | $487,312 | |
| Schools: | ||
| Elem School | Russell Schupmann | |
| Middle School | Red Oak | |
| High School | Red Oak | |
| District | Red Oak | |
| Bedrooms | 4 | |
| Baths | 4 | |
| Year Built | 2024 | |
| Lot Size | .5 to < 1 Acre | |
| Garage | 2 Car Garage | |
| HOA Dues | $695 Annually | |
| Property Type | Red Oak Single Family (New) | |
| Listing Status | Active | |
| Listed By | Ben Caballero, HomesUSA.com | |
| Listing Price | $487,312 | |
| Schools: | ||
| Elem School | Russell Schupmann | |
| Middle School | Red Oak | |
| High School | Red Oak | |
| District | Red Oak | |
371 Llano Includes:
Remarks: MLS# 20564859 - Built by Altura Homes - May completion! ~ Mastered Planned community features 2 story home with great curb appeal has 4 sides Acme brick & stone on front elevation. Upon entry you have a study or flex space home is a open floor plan that features large open kitchen with 42in cabinets stainless steel appliance and granite countertop , breakfast area is large enough for a formal dining setup, family room is open and has windows around the entire open space which features front and rear covered porch. Owners retreat space is generous and owners bath has separate tub & shower dual sink and and large closet. Second floor over looks game room with split bedrooms with jack & jill shared bath and opposite full bedroom and bath on opposite home. Directions: Follow interstate thirty west and interstate 35e to north industrial boulevard south interstate thirty five east service road south in red oak; take exit 410b from interstate 35e south; continue on north industrial boulevard south interstate thirty five east service road south; take harmony way to happy lane. |
| Additional Photos: | |||
 |
|||
NTREIS does not attempt to independently verify the currency, completeness, accuracy or authenticity of data contained herein.
Accordingly, the data is provided on an 'as is, as available' basis. Last Updated: 04-29-2024