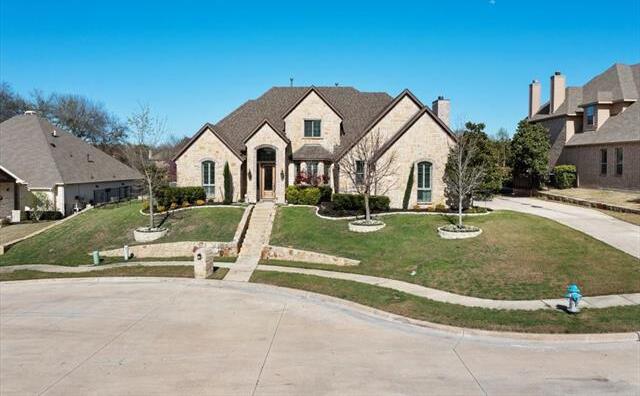10 Falcons View Pass Includes:
Remarks: Embrace Luxury living in this breathtaking pool home nestled on a cul-de-sac, golf course lot in prestigious Buffalo Creek Country Club Estates. Step outside to discover a captivating backyard oasis, complete with an sparkling saltwater pool-spa with tanning ledge, outdoor living area with an expansive pergola housing a built-in grill, and fridge all with a view of the 3rd fairway of the golf course. Make your way inside where you'll find over 3,700 sq. ft. of living space providing ample room for both family comfort and entertaining. The open-concept floor plan effortlessly connects each room and offers sweeping hardwood floors throughout the first floor. Utilize your culinary skills in the gourmet kitchen with granite counters, gas cook-top, dual ovens, and an abundance of prep space. The light and airy primary bedroom has panoramic views of your backyard with a luxurious ensuite bath. Upstairs you'll find a wonderful game or media room with 3 ensuite bedrooms with WIC's. Directions: From thirty exit horizon and head south; turn right on buffalo way, right on kings pass, right on falcons view; property is on the right. |
| Bedrooms | 4 | |
| Baths | 4 | |
| Year Built | 2013 | |
| Lot Size | Less Than .5 Acre | |
| Garage | 3 Car Garage | |
| HOA Dues | $162 Quarterly | |
| Property Type | Heath Single Family | |
| Listing Status | Contract Accepted | |
| Listed By | John Powell, Keller Williams Legacy | |
| Listing Price | $899,000 | |
| Schools: | ||
| Elem School | Dorothy Smith Pullen | |
| Middle School | Cain | |
| High School | Heath | |
| District | Rockwall | |
| Bedrooms | 4 | |
| Baths | 4 | |
| Year Built | 2013 | |
| Lot Size | Less Than .5 Acre | |
| Garage | 3 Car Garage | |
| HOA Dues | $162 Quarterly | |
| Property Type | Heath Single Family | |
| Listing Status | Contract Accepted | |
| Listed By | John Powell, Keller Williams Legacy | |
| Listing Price | $899,000 | |
| Schools: | ||
| Elem School | Dorothy Smith Pullen | |
| Middle School | Cain | |
| High School | Heath | |
| District | Rockwall | |
10 Falcons View Pass Includes:
Remarks: Embrace Luxury living in this breathtaking pool home nestled on a cul-de-sac, golf course lot in prestigious Buffalo Creek Country Club Estates. Step outside to discover a captivating backyard oasis, complete with an sparkling saltwater pool-spa with tanning ledge, outdoor living area with an expansive pergola housing a built-in grill, and fridge all with a view of the 3rd fairway of the golf course. Make your way inside where you'll find over 3,700 sq. ft. of living space providing ample room for both family comfort and entertaining. The open-concept floor plan effortlessly connects each room and offers sweeping hardwood floors throughout the first floor. Utilize your culinary skills in the gourmet kitchen with granite counters, gas cook-top, dual ovens, and an abundance of prep space. The light and airy primary bedroom has panoramic views of your backyard with a luxurious ensuite bath. Upstairs you'll find a wonderful game or media room with 3 ensuite bedrooms with WIC's. Directions: From thirty exit horizon and head south; turn right on buffalo way, right on kings pass, right on falcons view; property is on the right. |
| Additional Photos: | |||
 |
 |
 |
 |
 |
 |
 |
 |
NTREIS does not attempt to independently verify the currency, completeness, accuracy or authenticity of data contained herein.
Accordingly, the data is provided on an 'as is, as available' basis. Last Updated: 04-27-2024