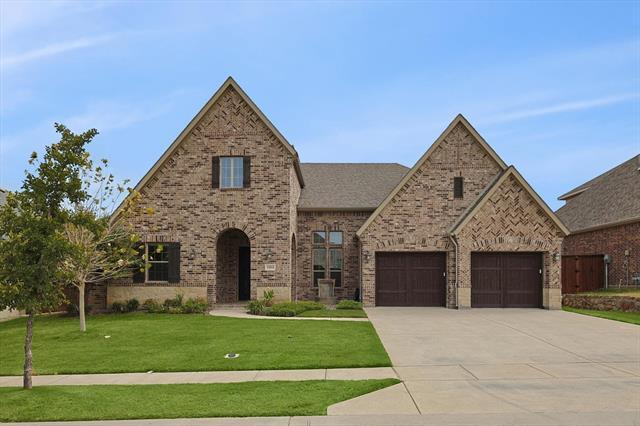1004 Lake Hills Trail Includes:
Remarks: Great custom features in this single story floorplan with media room. Vaulted beamed ceiling and brick feature fireplace in family room. Kitchen has huge island with farm sink. Tons of cabinets, counter space and walk in pantry. Separate study to the front of the home. Two secondary bedrooms share a jack and jill bathroom. Private primary suite to the rear of the property has huge closet and bathroom with soaking tub, separate shower and dual vanities. Mudroom and big laundry room with sink. Garage is 2 car but so much deeper than usual that owner has housed three vehicles; there is tons of space for those extra things that you usually want that third bay for. Private backyard with covered patio, outdoor grill, green egg smoker and pergola. Neighborhood offers community pool, lakes and walking trails. Directions: From highway 114 take litsey road, right on fairway at neighborhood entrance, continue through traffic circle; right on broadmoor, right on lake hills. |
| Bedrooms | 3 | |
| Baths | 3 | |
| Year Built | 2017 | |
| Lot Size | Less Than .5 Acre | |
| Garage | 2 Car Garage | |
| HOA Dues | $577 Semi-Annual | |
| Property Type | Roanoke Single Family | |
| Listing Status | Contract Accepted | |
| Listed By | Sonia Leonard, RE/MAX Trinity | |
| Listing Price | $769,000 | |
| Schools: | ||
| Elem School | Wayne A Cox | |
| Middle School | Medlin | |
| High School | Byron Nelson | |
| District | Northwest | |
| Bedrooms | 3 | |
| Baths | 3 | |
| Year Built | 2017 | |
| Lot Size | Less Than .5 Acre | |
| Garage | 2 Car Garage | |
| HOA Dues | $577 Semi-Annual | |
| Property Type | Roanoke Single Family | |
| Listing Status | Contract Accepted | |
| Listed By | Sonia Leonard, RE/MAX Trinity | |
| Listing Price | $769,000 | |
| Schools: | ||
| Elem School | Wayne A Cox | |
| Middle School | Medlin | |
| High School | Byron Nelson | |
| District | Northwest | |
1004 Lake Hills Trail Includes:
Remarks: Great custom features in this single story floorplan with media room. Vaulted beamed ceiling and brick feature fireplace in family room. Kitchen has huge island with farm sink. Tons of cabinets, counter space and walk in pantry. Separate study to the front of the home. Two secondary bedrooms share a jack and jill bathroom. Private primary suite to the rear of the property has huge closet and bathroom with soaking tub, separate shower and dual vanities. Mudroom and big laundry room with sink. Garage is 2 car but so much deeper than usual that owner has housed three vehicles; there is tons of space for those extra things that you usually want that third bay for. Private backyard with covered patio, outdoor grill, green egg smoker and pergola. Neighborhood offers community pool, lakes and walking trails. Directions: From highway 114 take litsey road, right on fairway at neighborhood entrance, continue through traffic circle; right on broadmoor, right on lake hills. |
| Additional Photos: | |||
 |
 |
 |
 |
 |
 |
 |
 |
NTREIS does not attempt to independently verify the currency, completeness, accuracy or authenticity of data contained herein.
Accordingly, the data is provided on an 'as is, as available' basis. Last Updated: 04-28-2024