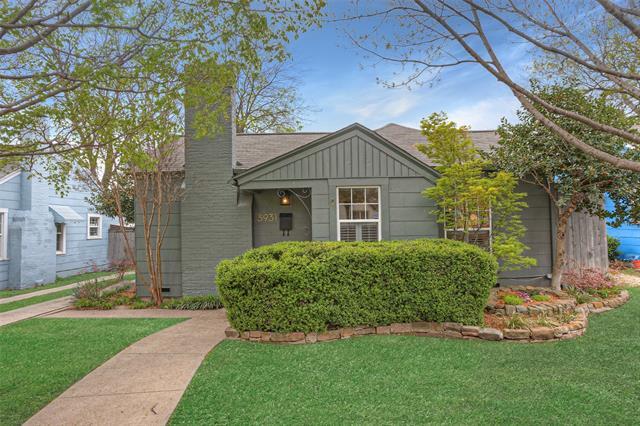3931 Birchman Avenue Includes:
Remarks: Pride of ownership in this well-kept, darling Arlington Heights bungalow with great floor plan and designer finishes. With 2 living areas and dining room this home has ample living space, in addition to two well-sized bedrooms with built-ins and updated full bathroom with shower tub combo, custom vanity with granite and designer lighting and wallpaper. Oversized two car garage; established landscaping; hardwood floors; gas stove and cooktop; updated electrical panel; new HVAC 2019; yard space; newer windows; updated plumbing; good storage; covered patio and walking distance to South Hi Mount Elementary, close to everything the Cultural District has to offer. Directions: Clover lane to birchman avenue; property is located between montgomery and hulen. |
| Bedrooms | 2 | |
| Baths | 1 | |
| Year Built | 1940 | |
| Lot Size | Less Than .5 Acre | |
| Garage | 2 Car Garage | |
| Property Type | Fort Worth Single Family | |
| Listing Status | Contract Accepted | |
| Listed By | Kelly O'connell, Burt Ladner Real Estate LLC | |
| Listing Price | $445,000 | |
| Schools: | ||
| Elem School | Springdale | |
| Middle School | Stripling | |
| High School | Arlington Heights | |
| District | Fort Worth | |
| Bedrooms | 2 | |
| Baths | 1 | |
| Year Built | 1940 | |
| Lot Size | Less Than .5 Acre | |
| Garage | 2 Car Garage | |
| Property Type | Fort Worth Single Family | |
| Listing Status | Contract Accepted | |
| Listed By | Kelly O'connell, Burt Ladner Real Estate LLC | |
| Listing Price | $445,000 | |
| Schools: | ||
| Elem School | Springdale | |
| Middle School | Stripling | |
| High School | Arlington Heights | |
| District | Fort Worth | |
3931 Birchman Avenue Includes:
Remarks: Pride of ownership in this well-kept, darling Arlington Heights bungalow with great floor plan and designer finishes. With 2 living areas and dining room this home has ample living space, in addition to two well-sized bedrooms with built-ins and updated full bathroom with shower tub combo, custom vanity with granite and designer lighting and wallpaper. Oversized two car garage; established landscaping; hardwood floors; gas stove and cooktop; updated electrical panel; new HVAC 2019; yard space; newer windows; updated plumbing; good storage; covered patio and walking distance to South Hi Mount Elementary, close to everything the Cultural District has to offer. Directions: Clover lane to birchman avenue; property is located between montgomery and hulen. |
| Additional Photos: | |||
 |
 |
 |
 |
 |
 |
 |
 |
NTREIS does not attempt to independently verify the currency, completeness, accuracy or authenticity of data contained herein.
Accordingly, the data is provided on an 'as is, as available' basis. Last Updated: 04-27-2024