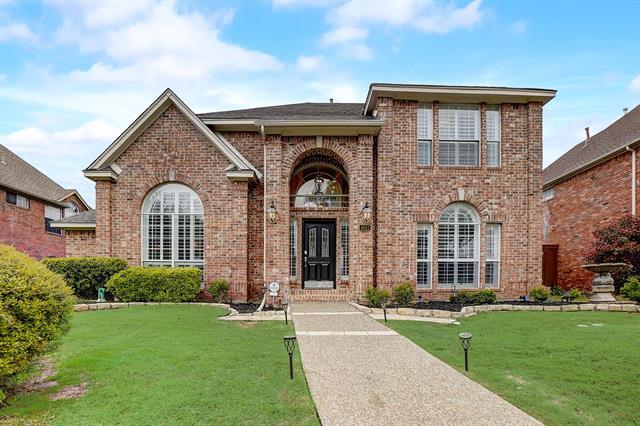4401 Rock Springs Drive Includes:
Remarks: BEST and FINAL offers due on Saturday, March 30, 2024 by 6pm Central. Presenting this stunning 4-bedroom, 3½-bath model home in the highly desirable West Plano neighborhood of Preston Meadow North. You will be greeted by Calacatta Italian marble flooring in the foyer leading to a stunning formal dining room and entertaining parlor both accentuated by charming arched windows. White oak hardwoods throughout, and custom plantation shutters and window treatments provide privacy with style. Gourmet kitchen equipped with stainless-steel appliances, beveled Carrara marble countertops and two preparation islands. Keep warm with two cozy fireplaces or retreat to the spa-like master ensuite bathroom complete with designer fixtures and a soaking bathtub. Upstairs are additional bedrooms, bathrooms, a game room and a walk-in attic. During the warmer months, enjoy the refreshing pool and spa that provides a cool respite. Quick DFW highway access provides easy metroplex commuting. Directions: Dnt to legacy, head east; make left on leland drive, then right on rock springs; property is on left. |
| Bedrooms | 4 | |
| Baths | 4 | |
| Year Built | 1991 | |
| Lot Size | Less Than .5 Acre | |
| Garage | 2 Car Garage | |
| Property Type | Plano Single Family | |
| Listing Status | Active Under Contract | |
| Listed By | Brianna Powell, REAL BROKER, LLC | |
| Listing Price | $825,000 | |
| Schools: | ||
| Elem School | Haun | |
| Middle School | Robinson | |
| High School | Jasper | |
| District | Plano | |
| Senior School | Plano West | |
| Bedrooms | 4 | |
| Baths | 4 | |
| Year Built | 1991 | |
| Lot Size | Less Than .5 Acre | |
| Garage | 2 Car Garage | |
| Property Type | Plano Single Family | |
| Listing Status | Active Under Contract | |
| Listed By | Brianna Powell, REAL BROKER, LLC | |
| Listing Price | $825,000 | |
| Schools: | ||
| Elem School | Haun | |
| Middle School | Robinson | |
| High School | Jasper | |
| District | Plano | |
| Senior School | Plano West | |
4401 Rock Springs Drive Includes:
Remarks: BEST and FINAL offers due on Saturday, March 30, 2024 by 6pm Central. Presenting this stunning 4-bedroom, 3½-bath model home in the highly desirable West Plano neighborhood of Preston Meadow North. You will be greeted by Calacatta Italian marble flooring in the foyer leading to a stunning formal dining room and entertaining parlor both accentuated by charming arched windows. White oak hardwoods throughout, and custom plantation shutters and window treatments provide privacy with style. Gourmet kitchen equipped with stainless-steel appliances, beveled Carrara marble countertops and two preparation islands. Keep warm with two cozy fireplaces or retreat to the spa-like master ensuite bathroom complete with designer fixtures and a soaking bathtub. Upstairs are additional bedrooms, bathrooms, a game room and a walk-in attic. During the warmer months, enjoy the refreshing pool and spa that provides a cool respite. Quick DFW highway access provides easy metroplex commuting. Directions: Dnt to legacy, head east; make left on leland drive, then right on rock springs; property is on left. |
| Additional Photos: | |||
 |
 |
 |
 |
 |
 |
 |
 |
NTREIS does not attempt to independently verify the currency, completeness, accuracy or authenticity of data contained herein.
Accordingly, the data is provided on an 'as is, as available' basis. Last Updated: 04-27-2024