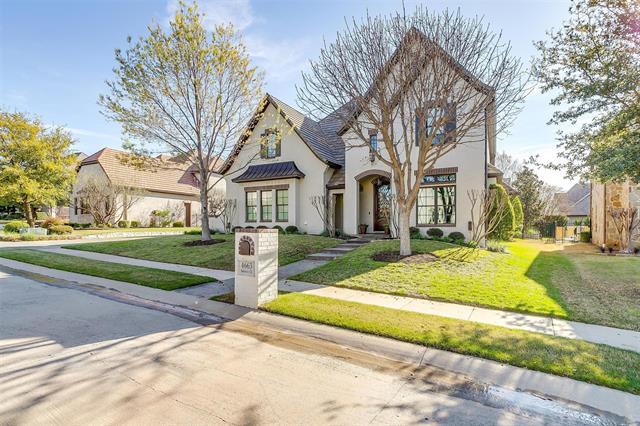4663 Sidonia Court Includes:
Remarks: Indulge in the epitome of luxury living at this exquisite estate featuring an outdoor kitchen and a stunning pool. Beyond the grand entrance, you're greeted by lavish interiors adorned with high-end finishes and designer touches. The spacious layout seamlessly connects the indoor and outdoor living spaces, ideal for entertaining guests or enjoying serene solitude. The outdoor kitchen is a chef's dream, complete with top-of-the-line appliances and ample seating areas. Step outside to the meticulously landscaped grounds where a sparkling pool awaits, surrounded by lush greenery and a putting green. The home boasts 4 bedrooms, 3.1 baths, media room, dining room, exercise room and office. The gourmet kitchen has an oversized island and lots of counter and cabinet space. Whether hosting extravagant parties or unwinding in tranquility, this luxury home offers an unparalleled retreat for those who appreciate the finer things in life. |
| Bedrooms | 4 | |
| Baths | 4 | |
| Year Built | 2012 | |
| Lot Size | Less Than .5 Acre | |
| Garage | 3 Car Garage | |
| HOA Dues | $1200 Quarterly | |
| Property Type | Fort Worth Single Family | |
| Listing Status | Active Under Contract | |
| Listed By | Kelly Nelson, Williams Trew Real Estate | |
| Listing Price | $1,575,000 | |
| Schools: | ||
| Elem School | Waverly Park | |
| Middle School | Leonard | |
| High School | Westn Hill | |
| District | Fort Worth | |
| Bedrooms | 4 | |
| Baths | 4 | |
| Year Built | 2012 | |
| Lot Size | Less Than .5 Acre | |
| Garage | 3 Car Garage | |
| HOA Dues | $1200 Quarterly | |
| Property Type | Fort Worth Single Family | |
| Listing Status | Active Under Contract | |
| Listed By | Kelly Nelson, Williams Trew Real Estate | |
| Listing Price | $1,575,000 | |
| Schools: | ||
| Elem School | Waverly Park | |
| Middle School | Leonard | |
| High School | Westn Hill | |
| District | Fort Worth | |
4663 Sidonia Court Includes:
Remarks: Indulge in the epitome of luxury living at this exquisite estate featuring an outdoor kitchen and a stunning pool. Beyond the grand entrance, you're greeted by lavish interiors adorned with high-end finishes and designer touches. The spacious layout seamlessly connects the indoor and outdoor living spaces, ideal for entertaining guests or enjoying serene solitude. The outdoor kitchen is a chef's dream, complete with top-of-the-line appliances and ample seating areas. Step outside to the meticulously landscaped grounds where a sparkling pool awaits, surrounded by lush greenery and a putting green. The home boasts 4 bedrooms, 3.1 baths, media room, dining room, exercise room and office. The gourmet kitchen has an oversized island and lots of counter and cabinet space. Whether hosting extravagant parties or unwinding in tranquility, this luxury home offers an unparalleled retreat for those who appreciate the finer things in life. |
| Additional Photos: | |||
 |
 |
 |
 |
 |
 |
 |
 |
NTREIS does not attempt to independently verify the currency, completeness, accuracy or authenticity of data contained herein.
Accordingly, the data is provided on an 'as is, as available' basis. Last Updated: 04-27-2024