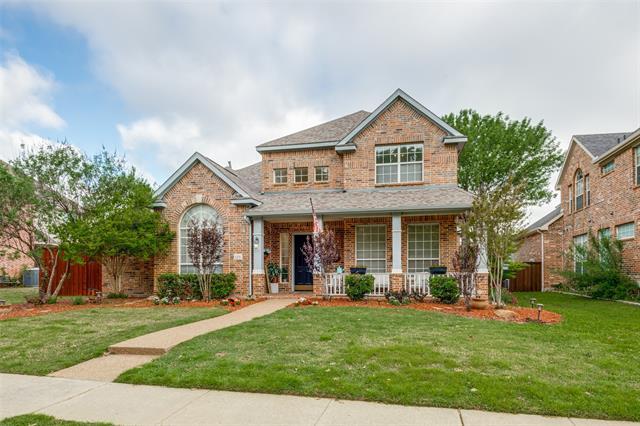2276 Idlewild Drive Includes:
Remarks: Beautiful 4 bedroom, 3 bath home with an office, formal dining, 2nd upstairs living or gameroom, media room & pool in desirable Westfalls Village. The office & downstairs guest bedroom-bath flank the grand foyer. The seamless flow between the formal dining, kitchen, breakfast nook, & living area, all with plenty of natural light, encourages effortless entertaining &everyday living. Stainless steel appliances & undermount lighting elevate both style & functionality in the kitchen. 12-foot ceilings, custom gas log fireplace, & stunning pool view create a living room that is elegant & inviting. The oversized master bedroom features tray ceilings & a lovely pool view. The generous ensuite bathroom has both his & hers closets. Upstairs is another spacious living area or gameroom plus a media room. Two additional bedrooms up with a Jack & Jill bath, make the upstairs ideal for families with children. The beautiful backyard pool with spa is a wonderful retreat. Directions: See gps; the property is west from the dallas northcentral expressway; you turn onto main go approximately two miles and subdivison is on the left; turn onto shady shores drive; go straight to idlewild and turn left; the property is on the left just before broken bend. |
| Bedrooms | 4 | |
| Baths | 3 | |
| Year Built | 2001 | |
| Lot Size | Less Than .5 Acre | |
| Garage | 2 Car Garage | |
| HOA Dues | $700 Annually | |
| Property Type | Frisco Single Family | |
| Listing Status | Contract Accepted | |
| Listed By | Craig Kooken, Fathom Realty | |
| Listing Price | $749,900 | |
| Schools: | ||
| Elem School | Sparks | |
| Middle School | Pioneer Heritage | |
| High School | Reedy | |
| District | Frisco | |
| Bedrooms | 4 | |
| Baths | 3 | |
| Year Built | 2001 | |
| Lot Size | Less Than .5 Acre | |
| Garage | 2 Car Garage | |
| HOA Dues | $700 Annually | |
| Property Type | Frisco Single Family | |
| Listing Status | Contract Accepted | |
| Listed By | Craig Kooken, Fathom Realty | |
| Listing Price | $749,900 | |
| Schools: | ||
| Elem School | Sparks | |
| Middle School | Pioneer Heritage | |
| High School | Reedy | |
| District | Frisco | |
2276 Idlewild Drive Includes:
Remarks: Beautiful 4 bedroom, 3 bath home with an office, formal dining, 2nd upstairs living or gameroom, media room & pool in desirable Westfalls Village. The office & downstairs guest bedroom-bath flank the grand foyer. The seamless flow between the formal dining, kitchen, breakfast nook, & living area, all with plenty of natural light, encourages effortless entertaining &everyday living. Stainless steel appliances & undermount lighting elevate both style & functionality in the kitchen. 12-foot ceilings, custom gas log fireplace, & stunning pool view create a living room that is elegant & inviting. The oversized master bedroom features tray ceilings & a lovely pool view. The generous ensuite bathroom has both his & hers closets. Upstairs is another spacious living area or gameroom plus a media room. Two additional bedrooms up with a Jack & Jill bath, make the upstairs ideal for families with children. The beautiful backyard pool with spa is a wonderful retreat. Directions: See gps; the property is west from the dallas northcentral expressway; you turn onto main go approximately two miles and subdivison is on the left; turn onto shady shores drive; go straight to idlewild and turn left; the property is on the left just before broken bend. |
| Additional Photos: | |||
 |
 |
 |
 |
 |
 |
 |
 |
NTREIS does not attempt to independently verify the currency, completeness, accuracy or authenticity of data contained herein.
Accordingly, the data is provided on an 'as is, as available' basis. Last Updated: 05-02-2024