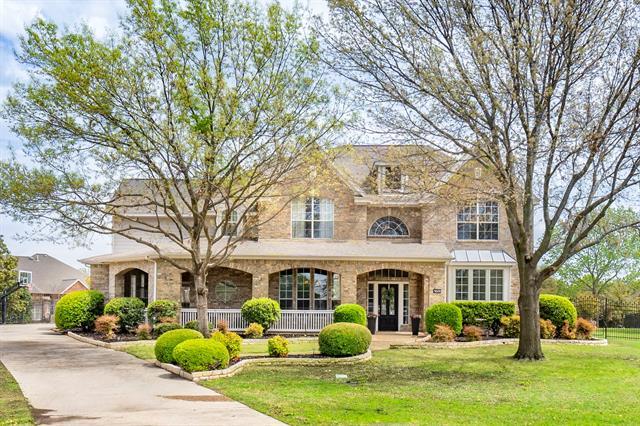5608 Kensington Court Includes:
Remarks: Welcome to this stately home located on a sought after cul-de-sac on .6 acre lot! The covered front porch creates the most charming and inviting curb appeal, a perfect place to retreat to! Entering into the foyer, there is a study and large dining room perfect for hosting guests. The massive living room with cozy fireplace and tall ceilings has tons of natural light with windows overlooking the sparkling pool. The kitchen features an oversize island and breakfast room, plenty of cabinet storage and pantry space. A great bonus feature of this home is the oversize playroom or second living space located off of the kitchen. The master suite is located on the first floor with the secondary bedrooms upstairs along with another flex space upstairs. Gorgeous patio with multiple seating areas overlooking a gated pool and plenty of yard space! Recent updates include all new light fixtures, new paint, custom blinds, new sprinklers, new landscaping, etc! See full list of updates in MLS. Directions: From central expressway, go east on bethany; right on dilehay; left of rathbone; left on kensington court; from wylie, west on parker road; right on dilehay; right on rathbone; left on kensington court. |
| Bedrooms | 4 | |
| Baths | 4 | |
| Year Built | 2000 | |
| Lot Size | .5 to < 1 Acre | |
| Garage | 3 Car Garage | |
| HOA Dues | $800 Annually | |
| Property Type | Parker Single Family | |
| Listing Status | Active Under Contract | |
| Listed By | Lauri Ann Hanson, Dave Perry Miller Real Estate | |
| Listing Price | $950,000 | |
| Schools: | ||
| Elem School | Chandler | |
| Middle School | Ford | |
| High School | Allen | |
| District | Allen | |
| Bedrooms | 4 | |
| Baths | 4 | |
| Year Built | 2000 | |
| Lot Size | .5 to < 1 Acre | |
| Garage | 3 Car Garage | |
| HOA Dues | $800 Annually | |
| Property Type | Parker Single Family | |
| Listing Status | Active Under Contract | |
| Listed By | Lauri Ann Hanson, Dave Perry Miller Real Estate | |
| Listing Price | $950,000 | |
| Schools: | ||
| Elem School | Chandler | |
| Middle School | Ford | |
| High School | Allen | |
| District | Allen | |
5608 Kensington Court Includes:
Remarks: Welcome to this stately home located on a sought after cul-de-sac on .6 acre lot! The covered front porch creates the most charming and inviting curb appeal, a perfect place to retreat to! Entering into the foyer, there is a study and large dining room perfect for hosting guests. The massive living room with cozy fireplace and tall ceilings has tons of natural light with windows overlooking the sparkling pool. The kitchen features an oversize island and breakfast room, plenty of cabinet storage and pantry space. A great bonus feature of this home is the oversize playroom or second living space located off of the kitchen. The master suite is located on the first floor with the secondary bedrooms upstairs along with another flex space upstairs. Gorgeous patio with multiple seating areas overlooking a gated pool and plenty of yard space! Recent updates include all new light fixtures, new paint, custom blinds, new sprinklers, new landscaping, etc! See full list of updates in MLS. Directions: From central expressway, go east on bethany; right on dilehay; left of rathbone; left on kensington court; from wylie, west on parker road; right on dilehay; right on rathbone; left on kensington court. |
| Additional Photos: | |||
 |
 |
 |
 |
 |
 |
 |
 |
NTREIS does not attempt to independently verify the currency, completeness, accuracy or authenticity of data contained herein.
Accordingly, the data is provided on an 'as is, as available' basis. Last Updated: 05-01-2024