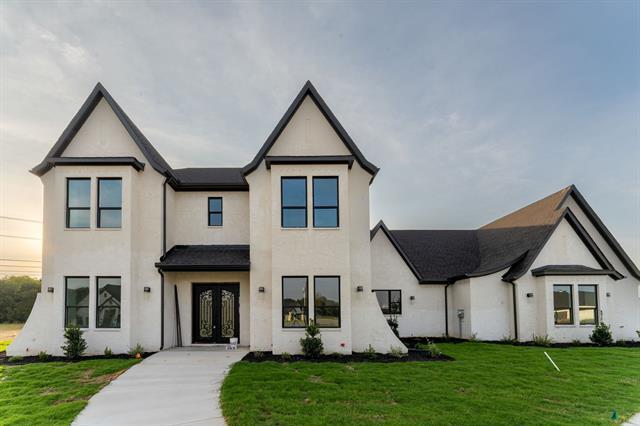764 Glade Park Court Includes:
Remarks: Transitional new build in Deer Glade Estates sitting on 2.85 acres. Located just 30 minutes from Downtown Fort Worth, enjoy the country life with no city taxes. Home features 5 bed 4.1 bath and an office. Kitchen and living room have an open concept floor plan, vaulted ceilings with many windows allowing for natural light to take over the room. A chefs dream kitchen featuring stained cabinets, gas range, plenty of countertop space, large island and walk in pantry with a coffee bar. Main master bedroom is downstairs as well as the guest ensuite. Custom oversized back porch with outdoor kitchen, kitchen island, and attached grill ready for the family cookouts. Low HOA fees and gated community. |
| Bedrooms | 5 | |
| Baths | 5 | |
| Year Built | 2023 | |
| Lot Size | 1 to < 3 Acres | |
| Garage | 4 Car Garage | |
| HOA Dues | $375 Semi-Annual | |
| Property Type | Azle Single Family (New) | |
| Listing Status | Contract Accepted | |
| Listed By | David Villalobos, Villa Realty LLC | |
| Listing Price | $849,750 | |
| Schools: | ||
| Elem School | Silver Creek | |
| High School | Azle | |
| District | Azle | |
| Bedrooms | 5 | |
| Baths | 5 | |
| Year Built | 2023 | |
| Lot Size | 1 to < 3 Acres | |
| Garage | 4 Car Garage | |
| HOA Dues | $375 Semi-Annual | |
| Property Type | Azle Single Family (New) | |
| Listing Status | Contract Accepted | |
| Listed By | David Villalobos, Villa Realty LLC | |
| Listing Price | $849,750 | |
| Schools: | ||
| Elem School | Silver Creek | |
| High School | Azle | |
| District | Azle | |
764 Glade Park Court Includes:
Remarks: Transitional new build in Deer Glade Estates sitting on 2.85 acres. Located just 30 minutes from Downtown Fort Worth, enjoy the country life with no city taxes. Home features 5 bed 4.1 bath and an office. Kitchen and living room have an open concept floor plan, vaulted ceilings with many windows allowing for natural light to take over the room. A chefs dream kitchen featuring stained cabinets, gas range, plenty of countertop space, large island and walk in pantry with a coffee bar. Main master bedroom is downstairs as well as the guest ensuite. Custom oversized back porch with outdoor kitchen, kitchen island, and attached grill ready for the family cookouts. Low HOA fees and gated community. |
| Additional Photos: | |||
 |
 |
 |
 |
 |
 |
 |
 |
NTREIS does not attempt to independently verify the currency, completeness, accuracy or authenticity of data contained herein.
Accordingly, the data is provided on an 'as is, as available' basis. Last Updated: 04-27-2024