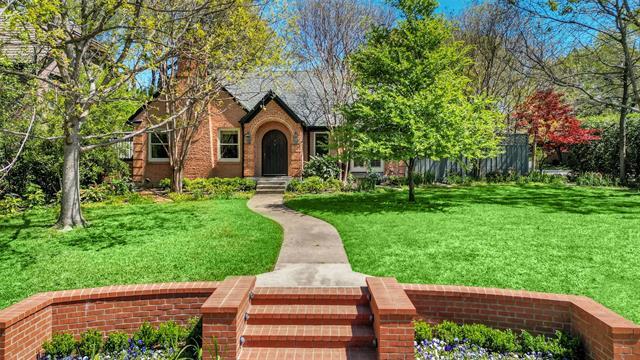1202 N Clinton Avenue Includes:
Remarks: This remarkable Tudor situated in the heart of Kessler Park has been meticulously renovated & expanded with attention to detail. Designed for entertaining, the home seamlessly blends formal & informal living spaces along w-serene retreats. Enter to spacious living areas filled w-natural light thru energy-efficient windows highlighting the warmth of the wood floors. The library boasts custom built-ins, while the music room features vaulted ceilings & French-doors to the backyard. The kitchen is a chef's dream featuring farmhouse sink, butler's pantry, high-end appliances, stunning granite counters, mosaic backsplash & expansive island w-prep sink, all open to the den & breakfast area. First floor Primary offers luxurious spa-like ensuite, huge closet & cozy seating area. Utility room has 2nd dishwasher & storage. The upstairs craft room could easily be converted to a 4th bedroom. Exit outside to the tranquil covered patio overlooking a lushly landscaped garden & maintenance-free turf. Directions: South on sylvan from interstate thirty, right on colorado boulevard, right on clinton and property is immediately on the right. |
| Bedrooms | 3 | |
| Baths | 4 | |
| Year Built | 1937 | |
| Lot Size | Less Than .5 Acre | |
| Garage | 2 Car Garage | |
| Property Type | Dallas Single Family | |
| Listing Status | Active | |
| Listed By | Jason Saucedo, Dave Perry Miller Real Estate | |
| Listing Price | $1,549,000 | |
| Schools: | ||
| Elem School | Rosemont | |
| Middle School | Greiner | |
| High School | Sunset | |
| District | Dallas | |
| Bedrooms | 3 | |
| Baths | 4 | |
| Year Built | 1937 | |
| Lot Size | Less Than .5 Acre | |
| Garage | 2 Car Garage | |
| Property Type | Dallas Single Family | |
| Listing Status | Active | |
| Listed By | Jason Saucedo, Dave Perry Miller Real Estate | |
| Listing Price | $1,549,000 | |
| Schools: | ||
| Elem School | Rosemont | |
| Middle School | Greiner | |
| High School | Sunset | |
| District | Dallas | |
1202 N Clinton Avenue Includes:
Remarks: This remarkable Tudor situated in the heart of Kessler Park has been meticulously renovated & expanded with attention to detail. Designed for entertaining, the home seamlessly blends formal & informal living spaces along w-serene retreats. Enter to spacious living areas filled w-natural light thru energy-efficient windows highlighting the warmth of the wood floors. The library boasts custom built-ins, while the music room features vaulted ceilings & French-doors to the backyard. The kitchen is a chef's dream featuring farmhouse sink, butler's pantry, high-end appliances, stunning granite counters, mosaic backsplash & expansive island w-prep sink, all open to the den & breakfast area. First floor Primary offers luxurious spa-like ensuite, huge closet & cozy seating area. Utility room has 2nd dishwasher & storage. The upstairs craft room could easily be converted to a 4th bedroom. Exit outside to the tranquil covered patio overlooking a lushly landscaped garden & maintenance-free turf. Directions: South on sylvan from interstate thirty, right on colorado boulevard, right on clinton and property is immediately on the right. |
| Additional Photos: | |||
 |
 |
 |
 |
 |
 |
 |
 |
NTREIS does not attempt to independently verify the currency, completeness, accuracy or authenticity of data contained herein.
Accordingly, the data is provided on an 'as is, as available' basis. Last Updated: 04-27-2024