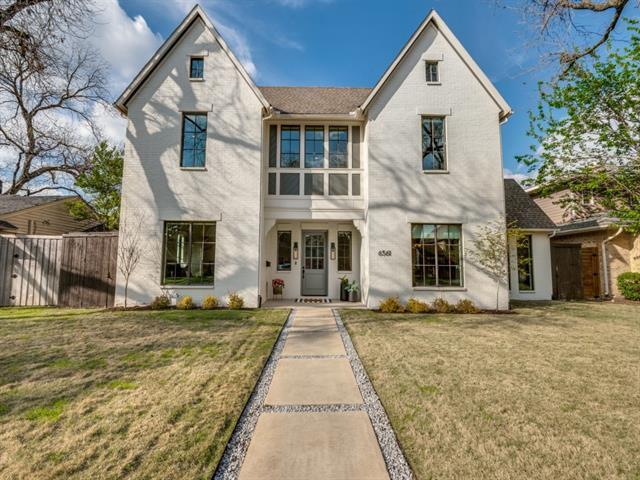6561 Kenwood Avenue Includes:
Remarks: Experience the epitome of refined living in this impeccably maintained residence nestled within Lakewood's most coveted locale. Crafted by Lauderdale Homes & Fusch Architects, it exudes sophistication and comfort, boasting smooth finish walls and abundant natural light throughout its luminous spaces. The chef's kitchen, complete with a large island, Wolf gas range, and Sub Zero refrigerator sets the stage for culinary delights, while the opulent primary suite offers a tranquil retreat with vaulted ceilings, spa-like en-suite bathroom, and a large walk-in closet with built-in shelving and drawers. Discover additional luxuries such as an upstairs Game Room for entertainment and a first-floor Office with vaulted ceilings and ample natural light. Outside, a covered patio with a cozy fireplace beckons for leisurely evenings while enjoying a spacious turfed backyard with plenty of room for a pool. Directions: From mockingbird lane and 75 central, go east on mockingbird, then go right to abrams, then left on kenwood. |
| Bedrooms | 5 | |
| Baths | 5 | |
| Year Built | 2018 | |
| Lot Size | Less Than .5 Acre | |
| Garage | 2 Car Garage | |
| Property Type | Dallas Single Family | |
| Listing Status | Active Under Contract | |
| Listed By | Jeffrey Mitchell, Compass RE Texas, LLC | |
| Listing Price | $2,450,000 | |
| Schools: | ||
| Elem School | Lakewood | |
| Middle School | Long | |
| High School | Woodrow Wilson | |
| District | Dallas | |
| Bedrooms | 5 | |
| Baths | 5 | |
| Year Built | 2018 | |
| Lot Size | Less Than .5 Acre | |
| Garage | 2 Car Garage | |
| Property Type | Dallas Single Family | |
| Listing Status | Active Under Contract | |
| Listed By | Jeffrey Mitchell, Compass RE Texas, LLC | |
| Listing Price | $2,450,000 | |
| Schools: | ||
| Elem School | Lakewood | |
| Middle School | Long | |
| High School | Woodrow Wilson | |
| District | Dallas | |
6561 Kenwood Avenue Includes:
Remarks: Experience the epitome of refined living in this impeccably maintained residence nestled within Lakewood's most coveted locale. Crafted by Lauderdale Homes & Fusch Architects, it exudes sophistication and comfort, boasting smooth finish walls and abundant natural light throughout its luminous spaces. The chef's kitchen, complete with a large island, Wolf gas range, and Sub Zero refrigerator sets the stage for culinary delights, while the opulent primary suite offers a tranquil retreat with vaulted ceilings, spa-like en-suite bathroom, and a large walk-in closet with built-in shelving and drawers. Discover additional luxuries such as an upstairs Game Room for entertainment and a first-floor Office with vaulted ceilings and ample natural light. Outside, a covered patio with a cozy fireplace beckons for leisurely evenings while enjoying a spacious turfed backyard with plenty of room for a pool. Directions: From mockingbird lane and 75 central, go east on mockingbird, then go right to abrams, then left on kenwood. |
| Additional Photos: | |||
 |
 |
 |
 |
 |
 |
 |
 |
NTREIS does not attempt to independently verify the currency, completeness, accuracy or authenticity of data contained herein.
Accordingly, the data is provided on an 'as is, as available' basis. Last Updated: 04-27-2024