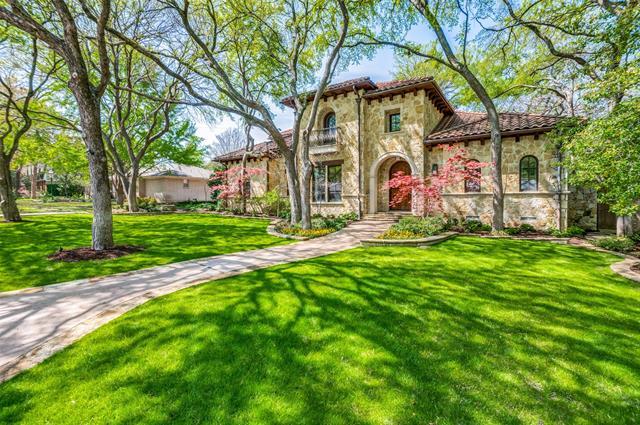13731 Hughes Lane Includes:
Remarks: Premier Northwood Terrace custom home completed in 2009 on spacious 101x159 lot. Located on a quiet tree lined street a half mile from prestigious Northwood CC. Towering trees and lush landscaping surrounds the property from all sides creating a private, park like setting. Foyer opens to dramatic great room with floor to ceiling windows overlooking the resort like backyard. Natural lighting and vaulted ceilings accentuate the custom woodwork and sophisticated craftsmanship. First floor features large formals, master suite, kitchen w breakfast rm and fireplace, and game room w wet bar and wine cellar. Updated kitchen features 10ft island, SS appliances, butlers pantry, stone fp, and study nook. Master suite & bath w dual vanities, stand alone tub, shower & exercise alcove, and heated floors. 3 ensuite bedrms up w living area, study alcove, & storage room. Secluded outdoor living w fp, grill, fridge, pool &spa, putting green, turf, & generator. Control4 AV, 3 car garage. Directions: North on preston, turn east on alpha, north on hughes home will be on your left. |
| Bedrooms | 4 | |
| Baths | 6 | |
| Year Built | 2008 | |
| Lot Size | Less Than .5 Acre | |
| Garage | 3 Car Garage | |
| Property Type | Dallas Single Family | |
| Listing Status | Active Under Contract | |
| Listed By | Ty Duncan, Duncan Real Estate Co. | |
| Listing Price | $2,099,500 | |
| Schools: | ||
| Elem School | Pershing | |
| Middle School | Benjamin Franklin | |
| High School | Hillcrest | |
| District | Dallas | |
| Bedrooms | 4 | |
| Baths | 6 | |
| Year Built | 2008 | |
| Lot Size | Less Than .5 Acre | |
| Garage | 3 Car Garage | |
| Property Type | Dallas Single Family | |
| Listing Status | Active Under Contract | |
| Listed By | Ty Duncan, Duncan Real Estate Co. | |
| Listing Price | $2,099,500 | |
| Schools: | ||
| Elem School | Pershing | |
| Middle School | Benjamin Franklin | |
| High School | Hillcrest | |
| District | Dallas | |
13731 Hughes Lane Includes:
Remarks: Premier Northwood Terrace custom home completed in 2009 on spacious 101x159 lot. Located on a quiet tree lined street a half mile from prestigious Northwood CC. Towering trees and lush landscaping surrounds the property from all sides creating a private, park like setting. Foyer opens to dramatic great room with floor to ceiling windows overlooking the resort like backyard. Natural lighting and vaulted ceilings accentuate the custom woodwork and sophisticated craftsmanship. First floor features large formals, master suite, kitchen w breakfast rm and fireplace, and game room w wet bar and wine cellar. Updated kitchen features 10ft island, SS appliances, butlers pantry, stone fp, and study nook. Master suite & bath w dual vanities, stand alone tub, shower & exercise alcove, and heated floors. 3 ensuite bedrms up w living area, study alcove, & storage room. Secluded outdoor living w fp, grill, fridge, pool &spa, putting green, turf, & generator. Control4 AV, 3 car garage. Directions: North on preston, turn east on alpha, north on hughes home will be on your left. |
| Additional Photos: | |||
 |
 |
 |
 |
 |
 |
 |
 |
NTREIS does not attempt to independently verify the currency, completeness, accuracy or authenticity of data contained herein.
Accordingly, the data is provided on an 'as is, as available' basis. Last Updated: 04-27-2024