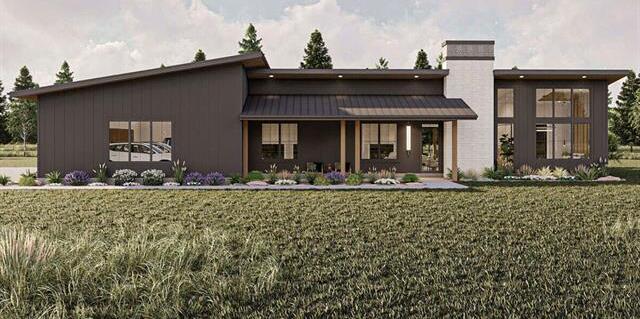TBD A Leo Lane Includes:
Remarks: This open concept, proposed new construction home is located on 2 acres in the serenity of the country where you can save annually with no city taxes & no HOA. The kitchen features a sizable island, which is great for cooking, dining, and hosting guests. It's designed with entertaining in mind. The master bedroom will have an ensuite bathroom with double sinks for convenience, a spacious walk-in shower with tiled finishes, and a generously sized closet designed for two people. Find yourself surrounded by privacy and seclusion from the city while still only minutes to creature comforts. Estimated completion 7 months from start to finish. Make this proposed floor plan your own with buyers choice finishes like hardware, colors, fixtures & more. Photos & floor plan are concept images & subject to change. Plus a 1-2-10 Warranty! Txt keyword ZHBHOME18 to 88000 for current models to tour & customizable features in your next home! Directions: Use 939 cr 3451 in gps you will see lot signs for each lot; for a successful showing contact listing agent for current lot inventory. |
| Bedrooms | 3 | |
| Baths | 2 | |
| Year Built | 2024 | |
| Lot Size | 1 to < 3 Acres | |
| Garage | 4 Car Garage | |
| Property Type | Poolville Single Family (New) | |
| Listing Status | Active | |
| Listed By | Ryan Zamarron, Zeal, REALTORS | |
| Listing Price | $499,900 | |
| Schools: | ||
| Elem School | Poolville | |
| High School | Poolville | |
| District | Poolville | |
| Bedrooms | 3 | |
| Baths | 2 | |
| Year Built | 2024 | |
| Lot Size | 1 to < 3 Acres | |
| Garage | 4 Car Garage | |
| Property Type | Poolville Single Family (New) | |
| Listing Status | Active | |
| Listed By | Ryan Zamarron, Zeal, REALTORS | |
| Listing Price | $499,900 | |
| Schools: | ||
| Elem School | Poolville | |
| High School | Poolville | |
| District | Poolville | |
TBD A Leo Lane Includes:
Remarks: This open concept, proposed new construction home is located on 2 acres in the serenity of the country where you can save annually with no city taxes & no HOA. The kitchen features a sizable island, which is great for cooking, dining, and hosting guests. It's designed with entertaining in mind. The master bedroom will have an ensuite bathroom with double sinks for convenience, a spacious walk-in shower with tiled finishes, and a generously sized closet designed for two people. Find yourself surrounded by privacy and seclusion from the city while still only minutes to creature comforts. Estimated completion 7 months from start to finish. Make this proposed floor plan your own with buyers choice finishes like hardware, colors, fixtures & more. Photos & floor plan are concept images & subject to change. Plus a 1-2-10 Warranty! Txt keyword ZHBHOME18 to 88000 for current models to tour & customizable features in your next home! Directions: Use 939 cr 3451 in gps you will see lot signs for each lot; for a successful showing contact listing agent for current lot inventory. |
| Additional Photos: | |||
 |
 |
 |
 |
 |
 |
 |
 |
NTREIS does not attempt to independently verify the currency, completeness, accuracy or authenticity of data contained herein.
Accordingly, the data is provided on an 'as is, as available' basis. Last Updated: 04-29-2024