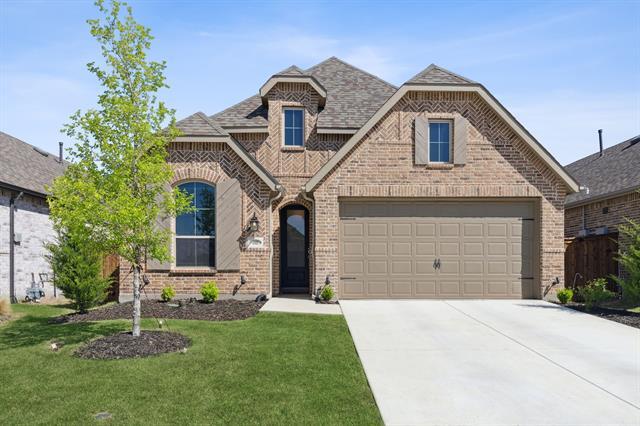1905 Pelham Drive Includes:
Remarks: Affordable lifestyle living at its finest in the amenity-rich Sandbrock Ranch community! This spectacular south-facing Highland-built home has a perfect floorplan complete with 3 BR, 2.1 BTH, and a dedicated study. The open layout features a chef’s kitchen with exquisite granite countertops, farm sink, walk-in pantry, SS appliances, gas cooktop, and a large island with seating that adjoins the dining area and living room with corner fireplace. The primary suite is enriched by the bay window, spa-like bath with frameless shower and walk-in closet. Relax on the oversized covered patio or large back yard. Additional features incl: luxury vinyl plank wood flooring, designer tile, tankless water heater, board on board fence, 11ft ceilings and more. The neighborhood has a long list of amenities including: pool & splash pad, dog park, playground, lake, fitness center, hike & bike paths, multi-level treehouse, and an onsite elementary school. Directions: From highway 380 go north on 1385 to sandbrock ranch; from the dallas parkway (celina) take 428 west, then south on 1385. |
| Bedrooms | 3 | |
| Baths | 3 | |
| Year Built | 2022 | |
| Lot Size | Less Than .5 Acre | |
| Garage | 2 Car Garage | |
| HOA Dues | $231 Quarterly | |
| Property Type | Aubrey Single Family (New) | |
| Listing Status | Active | |
| Listed By | Lisa Birdsong, Real | |
| Listing Price | $449,900 | |
| Schools: | ||
| Elem School | Sandbrock Ranch | |
| Middle School | Pat Hagan Cheek | |
| High School | Ray Braswell | |
| District | Denton | |
| Bedrooms | 3 | |
| Baths | 3 | |
| Year Built | 2022 | |
| Lot Size | Less Than .5 Acre | |
| Garage | 2 Car Garage | |
| HOA Dues | $231 Quarterly | |
| Property Type | Aubrey Single Family (New) | |
| Listing Status | Active | |
| Listed By | Lisa Birdsong, Real | |
| Listing Price | $449,900 | |
| Schools: | ||
| Elem School | Sandbrock Ranch | |
| Middle School | Pat Hagan Cheek | |
| High School | Ray Braswell | |
| District | Denton | |
1905 Pelham Drive Includes:
Remarks: Affordable lifestyle living at its finest in the amenity-rich Sandbrock Ranch community! This spectacular south-facing Highland-built home has a perfect floorplan complete with 3 BR, 2.1 BTH, and a dedicated study. The open layout features a chef’s kitchen with exquisite granite countertops, farm sink, walk-in pantry, SS appliances, gas cooktop, and a large island with seating that adjoins the dining area and living room with corner fireplace. The primary suite is enriched by the bay window, spa-like bath with frameless shower and walk-in closet. Relax on the oversized covered patio or large back yard. Additional features incl: luxury vinyl plank wood flooring, designer tile, tankless water heater, board on board fence, 11ft ceilings and more. The neighborhood has a long list of amenities including: pool & splash pad, dog park, playground, lake, fitness center, hike & bike paths, multi-level treehouse, and an onsite elementary school. Directions: From highway 380 go north on 1385 to sandbrock ranch; from the dallas parkway (celina) take 428 west, then south on 1385. |
| Additional Photos: | |||
 |
 |
 |
 |
 |
 |
 |
 |
NTREIS does not attempt to independently verify the currency, completeness, accuracy or authenticity of data contained herein.
Accordingly, the data is provided on an 'as is, as available' basis. Last Updated: 05-03-2024