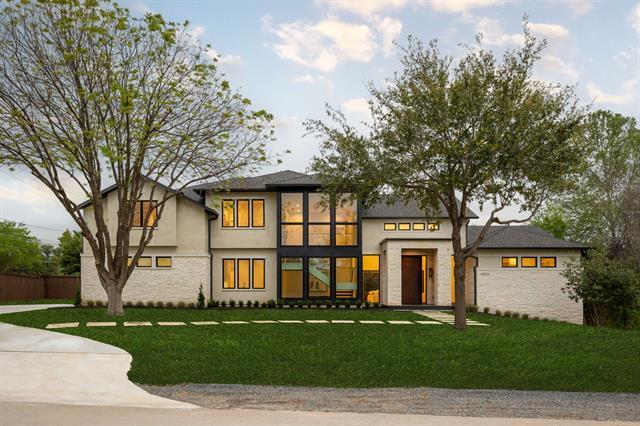4205 Gloster Street Includes:
Remarks: This exceptional new construction offers a unique blend of modern design and transitional elegance. Boasting 5 bedrooms, 5.1 baths, and 6,715 square feet of living space, this home is a masterpiece of contemporary luxury. The open floor plan is flooded with natural light, creating a bright and inviting atmosphere. The spacious living areas are perfect for both relaxing and entertaining. The gourmet kitchen is a chef's dream, featuring Wolf and SubZero appliances, granite countertops, and a large island that opens to the dining room and family room. The downstairs primary suite is a private retreat, with an oversized layout that includes a sitting area, walk-in closet, and separate vanities. Additionally, the home offers a media room and study on the main floor. Upstairs includes 4 ensuite bedrooms, a living space, and a utility room. Enjoy entertaining with exceptional indoor-outdoor flow, a covered porch, outdoor kitchen living, and a pool. Directions: From dallas north tollway, exit northwest highway, west on northwest highway, north on midway, and right on gloster. |
| Bedrooms | 5 | |
| Baths | 6 | |
| Year Built | 2023 | |
| Lot Size | .5 to < 1 Acre | |
| Garage | 4 Car Garage | |
| Property Type | Dallas Single Family (New) | |
| Listing Status | Active | |
| Listed By | Alex Perry, Allie Beth Allman & Assoc. | |
| Listing Price | $4,250,000 | |
| Schools: | ||
| Elem School | Walnuthill | |
| Middle School | Cary | |
| High School | Jefferson | |
| District | Dallas | |
| Bedrooms | 5 | |
| Baths | 6 | |
| Year Built | 2023 | |
| Lot Size | .5 to < 1 Acre | |
| Garage | 4 Car Garage | |
| Property Type | Dallas Single Family (New) | |
| Listing Status | Active | |
| Listed By | Alex Perry, Allie Beth Allman & Assoc. | |
| Listing Price | $4,250,000 | |
| Schools: | ||
| Elem School | Walnuthill | |
| Middle School | Cary | |
| High School | Jefferson | |
| District | Dallas | |
4205 Gloster Street Includes:
Remarks: This exceptional new construction offers a unique blend of modern design and transitional elegance. Boasting 5 bedrooms, 5.1 baths, and 6,715 square feet of living space, this home is a masterpiece of contemporary luxury. The open floor plan is flooded with natural light, creating a bright and inviting atmosphere. The spacious living areas are perfect for both relaxing and entertaining. The gourmet kitchen is a chef's dream, featuring Wolf and SubZero appliances, granite countertops, and a large island that opens to the dining room and family room. The downstairs primary suite is a private retreat, with an oversized layout that includes a sitting area, walk-in closet, and separate vanities. Additionally, the home offers a media room and study on the main floor. Upstairs includes 4 ensuite bedrooms, a living space, and a utility room. Enjoy entertaining with exceptional indoor-outdoor flow, a covered porch, outdoor kitchen living, and a pool. Directions: From dallas north tollway, exit northwest highway, west on northwest highway, north on midway, and right on gloster. |
| Additional Photos: | |||
 |
 |
 |
 |
 |
 |
 |
 |
NTREIS does not attempt to independently verify the currency, completeness, accuracy or authenticity of data contained herein.
Accordingly, the data is provided on an 'as is, as available' basis. Last Updated: 04-29-2024