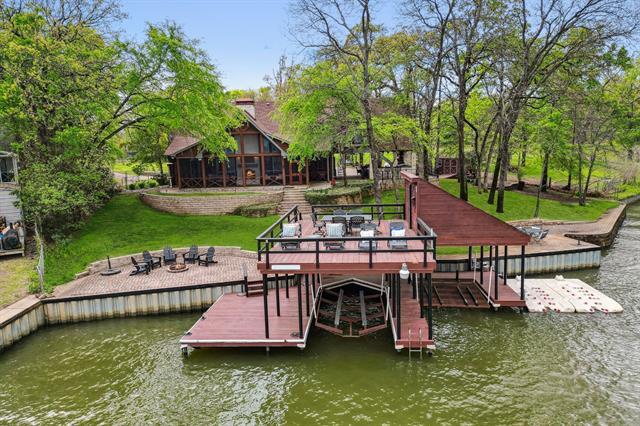2004 Austin Aisle Includes:
Remarks: Gated property, this custom-built home exudes charm and elegance.Surrounded by mature trees and lush landscaping, this Lake Lodge offers a serene retreat year-round.on a .72 acre lot, the property is fully fenced with two electric gates,a circular driveway,and approximately 7,000 square feet of custom pavers.Step outside to revel in approximately 166 feet of shoreline,complete with a boat dock featuring a boat lift and jet ski lift,a spacious party deck, a wave dock,and a cozy firepit.The outdoor experience is further enhanced by an INCREDIBLE gourmet outdoor kitchen,screened patio,and beautiful living and dining areas,perfect for entertaining guests or enjoying quiet moments by the lake.This home boasts exquisite design elements,including wood beams,built-in bookcases,custom lake-themed light fixtures, 5 fireplaces & vaulted ceiling.Primary is down w gorgeous clawfoot tub. Up are three additional bedrooms & a loft all w stunning views of the surroundings. |
| Bedrooms | 4 | |
| Baths | 4 | |
| Year Built | 2002 | |
| Lot Size | .5 to < 1 Acre | |
| Property Type | Tool Single Family | |
| Listing Status | Contract Accepted | |
| Listed By | Heather Tinglov, Coldwell Banker Apex, REALTORS | |
| Listing Price | 1,275,000 | |
| Schools: | ||
| Elem School | Malakoff | |
| Middle School | Malakoff | |
| High School | Malakoff | |
| District | Malakoff | |
| Bedrooms | 4 | |
| Baths | 4 | |
| Year Built | 2002 | |
| Lot Size | .5 to < 1 Acre | |
| Property Type | Tool Single Family | |
| Listing Status | Contract Accepted | |
| Listed By | Heather Tinglov, Coldwell Banker Apex, REALTORS | |
| Listing Price | $1,275,000 | |
| Schools: | ||
| Elem School | Malakoff | |
| Middle School | Malakoff | |
| High School | Malakoff | |
| District | Malakoff | |
2004 Austin Aisle Includes:
Remarks: Gated property, this custom-built home exudes charm and elegance.Surrounded by mature trees and lush landscaping, this Lake Lodge offers a serene retreat year-round.on a .72 acre lot, the property is fully fenced with two electric gates,a circular driveway,and approximately 7,000 square feet of custom pavers.Step outside to revel in approximately 166 feet of shoreline,complete with a boat dock featuring a boat lift and jet ski lift,a spacious party deck, a wave dock,and a cozy firepit.The outdoor experience is further enhanced by an INCREDIBLE gourmet outdoor kitchen,screened patio,and beautiful living and dining areas,perfect for entertaining guests or enjoying quiet moments by the lake.This home boasts exquisite design elements,including wood beams,built-in bookcases,custom lake-themed light fixtures, 5 fireplaces & vaulted ceiling.Primary is down w gorgeous clawfoot tub. Up are three additional bedrooms & a loft all w stunning views of the surroundings. |
| Additional Photos: | |||
 |
 |
 |
 |
 |
 |
 |
 |
NTREIS does not attempt to independently verify the currency, completeness, accuracy or authenticity of data contained herein.
Accordingly, the data is provided on an 'as is, as available' basis. Last Updated: 05-05-2024