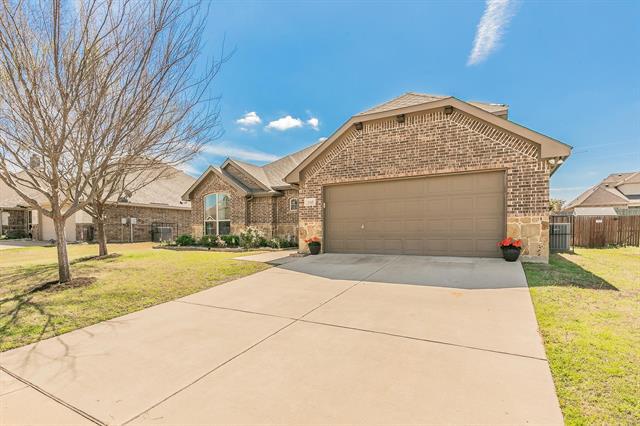1165 Sapphire Lane Includes:
Remarks: This beautiful John Houston home is nestled in Bluebird Meadows neighborhood. Conveniently located just minutes away from Joshua ISD schools and the Chisholm Trail Parkway, it offers easy access to downtown Fort Worth. Boasting an upgraded brick and stone elevation, gutters, and crown molding throughout. Upon entering, you're greeted by tile floors that lead you into an open concept living area highlighted by a gorgeous stone fireplace and large windows providing natural light. The heart of the home is the large kitchen, 42-inch cabinets, granite countertops, a breakfast bar, and a island. The master suite is a true retreat with an enormous closet and the accompanying master bath is equally impressive, with 36-inch split vanities, a tile shower, and a separate tub. Upstairs, you'll find a versatile bonus room and a convenient half bath. Step outside to the private covered patio, where you can enjoy the amazing backyard, complete with a full sprinkler system. |
| Bedrooms | 3 | |
| Baths | 3 | |
| Year Built | 2015 | |
| Lot Size | Less Than .5 Acre | |
| Garage | 2 Car Garage | |
| Property Type | Burleson Single Family | |
| Listing Status | Active | |
| Listed By | Tosya Kidd, 6th Ave Homes | |
| Listing Price | $400,000 | |
| Schools: | ||
| Elem School | Caddo Grove | |
| Middle School | Loflin | |
| High School | Joshua | |
| District | Joshua | |
| Intermediate School | Joshua | |
| Bedrooms | 3 | |
| Baths | 3 | |
| Year Built | 2015 | |
| Lot Size | Less Than .5 Acre | |
| Garage | 2 Car Garage | |
| Property Type | Burleson Single Family | |
| Listing Status | Active | |
| Listed By | Tosya Kidd, 6th Ave Homes | |
| Listing Price | $400,000 | |
| Schools: | ||
| Elem School | Caddo Grove | |
| Middle School | Loflin | |
| High School | Joshua | |
| District | Joshua | |
| Intermediate School | Joshua | |
1165 Sapphire Lane Includes:
Remarks: This beautiful John Houston home is nestled in Bluebird Meadows neighborhood. Conveniently located just minutes away from Joshua ISD schools and the Chisholm Trail Parkway, it offers easy access to downtown Fort Worth. Boasting an upgraded brick and stone elevation, gutters, and crown molding throughout. Upon entering, you're greeted by tile floors that lead you into an open concept living area highlighted by a gorgeous stone fireplace and large windows providing natural light. The heart of the home is the large kitchen, 42-inch cabinets, granite countertops, a breakfast bar, and a island. The master suite is a true retreat with an enormous closet and the accompanying master bath is equally impressive, with 36-inch split vanities, a tile shower, and a separate tub. Upstairs, you'll find a versatile bonus room and a convenient half bath. Step outside to the private covered patio, where you can enjoy the amazing backyard, complete with a full sprinkler system. |
| Additional Photos: | |||
 |
 |
 |
 |
 |
 |
 |
 |
NTREIS does not attempt to independently verify the currency, completeness, accuracy or authenticity of data contained herein.
Accordingly, the data is provided on an 'as is, as available' basis. Last Updated: 04-28-2024