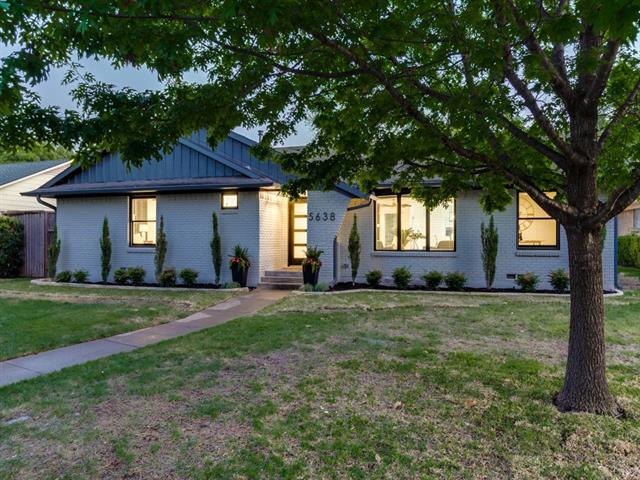5638 Ledgestone Drive Includes:
Remarks: Reimagined with the utmost attention to fine finishes and details. This traditional brick home offers 3 bedroom 2 and a half bath with bonus office area. Gifting large picture windows that allow in abundant natural lighting and showcase lush landscaping. Open airy concept. Kitchen aspirations of expansive quartz, matte white cafe appliances, wine fridge and ample cabinetry. Spacious laundry room off of attached garage. Engineered hardwoods throughout, designer lighting and bathrooms. Master en-suite offering a haven of windows, comfort, relaxation and a generous walk in closet. Come be the next addition to this centrally located exceptional neighborhood. |
| Bedrooms | 3 | |
| Baths | 3 | |
| Year Built | 1965 | |
| Lot Size | Less Than .5 Acre | |
| Garage | 2 Car Garage | |
| Property Type | Dallas Single Family | |
| Listing Status | Contract Accepted | |
| Listed By | Kristen Martin, The Michael Group | |
| Listing Price | $849,999 | |
| Schools: | ||
| Elem School | Rogers | |
| Middle School | Benjamin Franklin | |
| High School | Hillcrest | |
| District | Dallas | |
| Bedrooms | 3 | |
| Baths | 3 | |
| Year Built | 1965 | |
| Lot Size | Less Than .5 Acre | |
| Garage | 2 Car Garage | |
| Property Type | Dallas Single Family | |
| Listing Status | Contract Accepted | |
| Listed By | Kristen Martin, The Michael Group | |
| Listing Price | $849,999 | |
| Schools: | ||
| Elem School | Rogers | |
| Middle School | Benjamin Franklin | |
| High School | Hillcrest | |
| District | Dallas | |
5638 Ledgestone Drive Includes:
Remarks: Reimagined with the utmost attention to fine finishes and details. This traditional brick home offers 3 bedroom 2 and a half bath with bonus office area. Gifting large picture windows that allow in abundant natural lighting and showcase lush landscaping. Open airy concept. Kitchen aspirations of expansive quartz, matte white cafe appliances, wine fridge and ample cabinetry. Spacious laundry room off of attached garage. Engineered hardwoods throughout, designer lighting and bathrooms. Master en-suite offering a haven of windows, comfort, relaxation and a generous walk in closet. Come be the next addition to this centrally located exceptional neighborhood. |
| Additional Photos: | |||
 |
 |
 |
 |
 |
 |
 |
 |
NTREIS does not attempt to independently verify the currency, completeness, accuracy or authenticity of data contained herein.
Accordingly, the data is provided on an 'as is, as available' basis. Last Updated: 05-01-2024