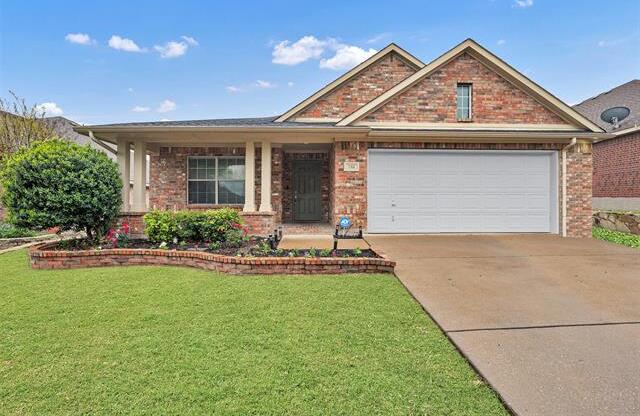732 Darlington Trail Includes:
Remarks: Beautiful home with ALL NEW interior paint (ceilings,walls,trim,doors...yes, everything!) 3 secondary bedrooms down one hallway and are separated and split from primary and grouped with secondary full bath. Primary en suite is oversized and your own private oasis. Office is at front of the home and enclosed behind French Doors. Formal dining room is separated and can be used as a multi functional space. Kitchen is open to living room and offers the ideal space to prep and cook with an abundance of counter and cabinetry space. Eat in dining flows to living room with a corner stone fireplace which then gives exit to the fenced backyard with an extended pour patio. Garage has epoxy flooring. Washer, Dryer, Fridge remain with acceptable offer. Mere steps from the community pond, this home provides privacy behind mature trees and is the perfect canvas for any garden lover. Creekwood is infamous for Holiday time decor and local community events. Come see this beauty before she's gone! Directions: Exit 820 to azle avenue; turn right on boat club road turn right on west; bailey boswell road turn left of west bailey boswell road turn right on high country trail; take roundabout to darlington trail; property is on right; park in driveway or along street. |
| Bedrooms | 4 | |
| Baths | 2 | |
| Year Built | 2006 | |
| Lot Size | Less Than .5 Acre | |
| Garage | 2 Car Garage | |
| HOA Dues | $265 Semi-Annual | |
| Property Type | Fort Worth Single Family | |
| Listing Status | Active | |
| Listed By | Makenna Moros, eXp Realty LLC | |
| Listing Price | $384,990 | |
| Schools: | ||
| Elem School | High Country | |
| Middle School | Highland | |
| High School | Saginaw | |
| District | Eagle Mt Saginaw | |
| Bedrooms | 4 | |
| Baths | 2 | |
| Year Built | 2006 | |
| Lot Size | Less Than .5 Acre | |
| Garage | 2 Car Garage | |
| HOA Dues | $265 Semi-Annual | |
| Property Type | Fort Worth Single Family | |
| Listing Status | Active | |
| Listed By | Makenna Moros, eXp Realty LLC | |
| Listing Price | $384,990 | |
| Schools: | ||
| Elem School | High Country | |
| Middle School | Highland | |
| High School | Saginaw | |
| District | Eagle Mt Saginaw | |
732 Darlington Trail Includes:
Remarks: Beautiful home with ALL NEW interior paint (ceilings,walls,trim,doors...yes, everything!) 3 secondary bedrooms down one hallway and are separated and split from primary and grouped with secondary full bath. Primary en suite is oversized and your own private oasis. Office is at front of the home and enclosed behind French Doors. Formal dining room is separated and can be used as a multi functional space. Kitchen is open to living room and offers the ideal space to prep and cook with an abundance of counter and cabinetry space. Eat in dining flows to living room with a corner stone fireplace which then gives exit to the fenced backyard with an extended pour patio. Garage has epoxy flooring. Washer, Dryer, Fridge remain with acceptable offer. Mere steps from the community pond, this home provides privacy behind mature trees and is the perfect canvas for any garden lover. Creekwood is infamous for Holiday time decor and local community events. Come see this beauty before she's gone! Directions: Exit 820 to azle avenue; turn right on boat club road turn right on west; bailey boswell road turn left of west bailey boswell road turn right on high country trail; take roundabout to darlington trail; property is on right; park in driveway or along street. |
| Additional Photos: | |||
 |
 |
 |
 |
 |
 |
 |
 |
NTREIS does not attempt to independently verify the currency, completeness, accuracy or authenticity of data contained herein.
Accordingly, the data is provided on an 'as is, as available' basis. Last Updated: 04-29-2024