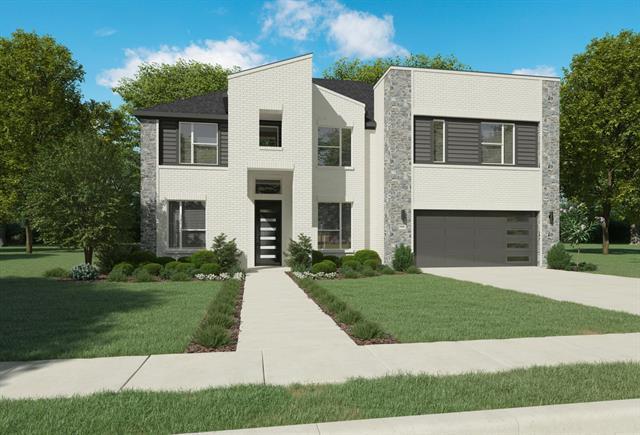125 Coyote Creek Drive Includes:
Remarks: MLS# 20563671 - Built by Trophy Signature Homes - June completion! ~ You can’t help falling in love with the Presley. This fabulous six-bedroom design has room for everyone with no need to sacrifice bedrooms to get the home office and media room you know you want. Downstairs, the home is built for living with a home office, formal dining room, spacious family room and glorious kitchen. The butler’s pantry is the perfect place to store your favorite vintages or stage a luscious after-dinner dessert. A large, outdoor room adds to the entertainment possibilities. Equip the upstairs game room with bistro tables and a dry bar so snacks can be served between the double feature you’re hosting in the media room. Guest rooms with access to full baths are available upstairs and down. Directions: From the president george bush turnpike east, take the tx 78 north exit; follow tx 78 north to lakepointe boulevard; go right on lakepointe boulevard and a quick right again onto beechwood drive; the sales center is located on the corner of beechwood drive and community drive at 101 community drive. |
| Bedrooms | 6 | |
| Baths | 4 | |
| Year Built | 2024 | |
| Lot Size | Less Than .5 Acre | |
| Garage | 2 Car Garage | |
| HOA Dues | $750 Annually | |
| Property Type | Lavon Single Family (New) | |
| Listing Status | Active | |
| Listed By | Ben Caballero, HomesUSA.com | |
| Listing Price | $614,900 | |
| Schools: | ||
| Elem School | Mary Lou Dodson | |
| Middle School | Leland Edge | |
| High School | Community | |
| District | Community | |
| Bedrooms | 6 | |
| Baths | 4 | |
| Year Built | 2024 | |
| Lot Size | Less Than .5 Acre | |
| Garage | 2 Car Garage | |
| HOA Dues | $750 Annually | |
| Property Type | Lavon Single Family (New) | |
| Listing Status | Active | |
| Listed By | Ben Caballero, HomesUSA.com | |
| Listing Price | $614,900 | |
| Schools: | ||
| Elem School | Mary Lou Dodson | |
| Middle School | Leland Edge | |
| High School | Community | |
| District | Community | |
125 Coyote Creek Drive Includes:
Remarks: MLS# 20563671 - Built by Trophy Signature Homes - June completion! ~ You can’t help falling in love with the Presley. This fabulous six-bedroom design has room for everyone with no need to sacrifice bedrooms to get the home office and media room you know you want. Downstairs, the home is built for living with a home office, formal dining room, spacious family room and glorious kitchen. The butler’s pantry is the perfect place to store your favorite vintages or stage a luscious after-dinner dessert. A large, outdoor room adds to the entertainment possibilities. Equip the upstairs game room with bistro tables and a dry bar so snacks can be served between the double feature you’re hosting in the media room. Guest rooms with access to full baths are available upstairs and down. Directions: From the president george bush turnpike east, take the tx 78 north exit; follow tx 78 north to lakepointe boulevard; go right on lakepointe boulevard and a quick right again onto beechwood drive; the sales center is located on the corner of beechwood drive and community drive at 101 community drive. |
| Additional Photos: | |||
 |
 |
 |
|
NTREIS does not attempt to independently verify the currency, completeness, accuracy or authenticity of data contained herein.
Accordingly, the data is provided on an 'as is, as available' basis. Last Updated: 05-01-2024