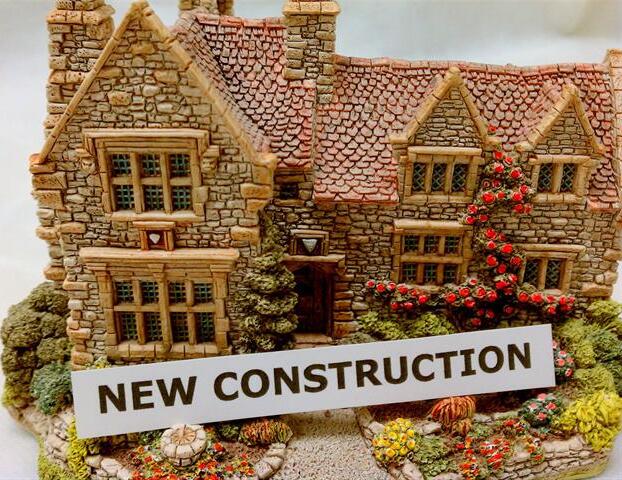318 Pennington Road Includes:
Remarks: Don’t miss out on this fantastic Robbie Hale Home. It has instant curb appeal with its stone and masonry exterior its up to date looks. This is a great size with 3 bedrooms and a study that can be used as a 4th bedroom for a growing family or a guest room for when family comes to town. The master suite has duel sinks, separate jetted tub and shower, even a linen closest along with the walk in closet. Each of the other rooms all have walk in closets. The open floor design lends itself to a relaxing atmosphere where you can keep an eye on the kids in the living room and cook dinner. Or have a dinner party where everyone feels included. And you will always have enough room for storage with the walk-in pantry and ample cabinet space. Throw in a load to wash and or dry on your way out the door. The laundry room connects to the luxury sized 2 car garage. Directions: Go east on cook street (sh 6), take a left on pennington, the home will be on the left. |
| Bedrooms | 4 | |
| Baths | 2 | |
| Year Built | 2024 | |
| Lot Size | Less Than .5 Acre | |
| Garage | 2 Car Garage | |
| HOA Dues | $125 Annually | |
| Property Type | Josephine Single Family (New) | |
| Listing Status | Active | |
| Listed By | John Wood, Builders Realty | |
| Listing Price | $369,900 | |
| Schools: | ||
| Elem School | Mcclendon | |
| Middle School | Leland Edge | |
| High School | Community | |
| District | Community | |
| Bedrooms | 4 | |
| Baths | 2 | |
| Year Built | 2024 | |
| Lot Size | Less Than .5 Acre | |
| Garage | 2 Car Garage | |
| HOA Dues | $125 Annually | |
| Property Type | Josephine Single Family (New) | |
| Listing Status | Active | |
| Listed By | John Wood, Builders Realty | |
| Listing Price | $369,900 | |
| Schools: | ||
| Elem School | Mcclendon | |
| Middle School | Leland Edge | |
| High School | Community | |
| District | Community | |
318 Pennington Road Includes:
Remarks: Don’t miss out on this fantastic Robbie Hale Home. It has instant curb appeal with its stone and masonry exterior its up to date looks. This is a great size with 3 bedrooms and a study that can be used as a 4th bedroom for a growing family or a guest room for when family comes to town. The master suite has duel sinks, separate jetted tub and shower, even a linen closest along with the walk in closet. Each of the other rooms all have walk in closets. The open floor design lends itself to a relaxing atmosphere where you can keep an eye on the kids in the living room and cook dinner. Or have a dinner party where everyone feels included. And you will always have enough room for storage with the walk-in pantry and ample cabinet space. Throw in a load to wash and or dry on your way out the door. The laundry room connects to the luxury sized 2 car garage. Directions: Go east on cook street (sh 6), take a left on pennington, the home will be on the left. |
| Additional Photos: | |||
 |
|||
NTREIS does not attempt to independently verify the currency, completeness, accuracy or authenticity of data contained herein.
Accordingly, the data is provided on an 'as is, as available' basis. Last Updated: 05-01-2024