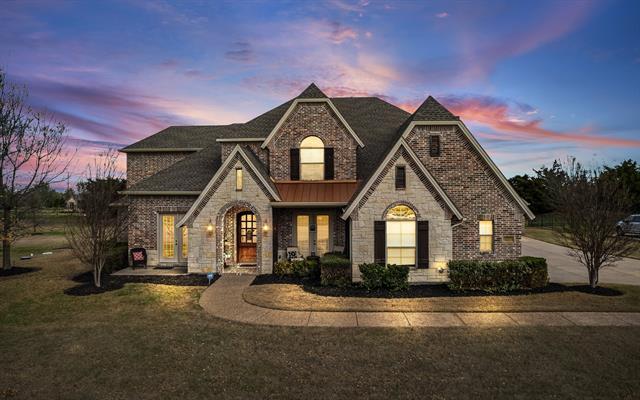1801 Desoto Court Includes:
Remarks: Located in the master planned community of Claremont Springs, this 5 bedroom, 5.5 bath, 5 car garage home offers luxury living on an expansive 1 acre lot complete with sparkling pool, extended covered patio with natural gasline for grill & additional detached 2.5 car garage with epoxy floors that is pre-plumbed for the ability to add a half bath. Hand-scraped hardwoods invite you in the home. Spacious kitchen features ample cabinet & counter space, large island, gas cooktop, pot filler, double oven & warming drawer. Entertain with ease with your own wine grotto. Escape to the spacious primary bedroom with sitting area, large primary closet & chandelier. Additional space downstairs can be used as an office, bedroom or in-law suite with its own patio, large closet & full bath. Enter upstairs to huge game room, flex space and media room plus 3 additional bedrooms each with its own ensuite bath. Located in top-ranked Allen ISD & convenient to restaurants, shopping & entertainment. |
| Bedrooms | 5 | |
| Baths | 6 | |
| Year Built | 2007 | |
| Lot Size | 1 to < 3 Acres | |
| Garage | 5 Car Garage | |
| HOA Dues | $900 Annually | |
| Property Type | Lucas Single Family | |
| Listing Status | Active | |
| Listed By | Melanie Sepulvado, Monument Realty | |
| Listing Price | $1,250,000 | |
| Schools: | ||
| Elem School | Chandler | |
| Middle School | Ford | |
| High School | Allen | |
| District | Allen | |
| Bedrooms | 5 | |
| Baths | 6 | |
| Year Built | 2007 | |
| Lot Size | 1 to < 3 Acres | |
| Garage | 5 Car Garage | |
| HOA Dues | $900 Annually | |
| Property Type | Lucas Single Family | |
| Listing Status | Active | |
| Listed By | Melanie Sepulvado, Monument Realty | |
| Listing Price | $1,250,000 | |
| Schools: | ||
| Elem School | Chandler | |
| Middle School | Ford | |
| High School | Allen | |
| District | Allen | |
1801 Desoto Court Includes:
Remarks: Located in the master planned community of Claremont Springs, this 5 bedroom, 5.5 bath, 5 car garage home offers luxury living on an expansive 1 acre lot complete with sparkling pool, extended covered patio with natural gasline for grill & additional detached 2.5 car garage with epoxy floors that is pre-plumbed for the ability to add a half bath. Hand-scraped hardwoods invite you in the home. Spacious kitchen features ample cabinet & counter space, large island, gas cooktop, pot filler, double oven & warming drawer. Entertain with ease with your own wine grotto. Escape to the spacious primary bedroom with sitting area, large primary closet & chandelier. Additional space downstairs can be used as an office, bedroom or in-law suite with its own patio, large closet & full bath. Enter upstairs to huge game room, flex space and media room plus 3 additional bedrooms each with its own ensuite bath. Located in top-ranked Allen ISD & convenient to restaurants, shopping & entertainment. |
| Additional Photos: | |||
 |
 |
 |
 |
 |
 |
 |
 |
NTREIS does not attempt to independently verify the currency, completeness, accuracy or authenticity of data contained herein.
Accordingly, the data is provided on an 'as is, as available' basis. Last Updated: 04-27-2024