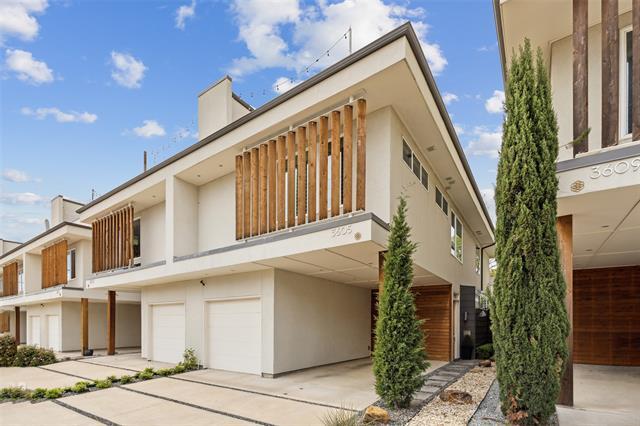3605 Dorothy Avenue Includes:
Remarks: Stunning, pristine single family attached home ideally located in West Highland Park, the Oak Lawn-Medical District corridor. Walk to HP Village! Exquisite clean line architecture by Marc Kleinmann of Bauhaus Custom Homes. Impressive entry leads to a panoramic light-filled living & dining space with 10' ceilings, 8' windows, custom wide plank hardwoods & designer fireplace. State-of-the-art kitchen features ss appliances, large island wth white quartz waterfall countertops. Private outdoor area wth putting green. Primary suite is a relaxing oasis with spa-like bath, expansive shower, soaking tub & dual sink vanity. HUGE walk-in closet. Upstairs bonus nook. Upgrades: plantation shutters, tile accents, tankless water heater & custom storage units. Fantastic rooftop deck provides the ultimate outdoor urban living experience - built-in kitchen featuring sink, grill, cooler, b-in speakers, TV & incredible downtown views. A hidden gem in the heart of Dallas! Directions: From dallas north tollway, head northwest on lemmon avenue turn right on dorothy avenue destination will be on the left. |
| Bedrooms | 3 | |
| Baths | 3 | |
| Year Built | 2017 | |
| Lot Size | Condo-Townhome Lot Sqft | |
| Garage | 1 Car Garage | |
| Property Type | Dallas Single Family | |
| Listing Status | Active | |
| Listed By | Kevin Curran, Redfin Corporation | |
| Listing Price | $775,000 | |
| Schools: | ||
| Elem School | Maplelawn | |
| Middle School | Rusk | |
| High School | North Dallas | |
| District | Dallas | |
| Bedrooms | 3 | |
| Baths | 3 | |
| Year Built | 2017 | |
| Lot Size | Condo-Townhome Lot Sqft | |
| Garage | 1 Car Garage | |
| Property Type | Dallas Single Family | |
| Listing Status | Active | |
| Listed By | Kevin Curran, Redfin Corporation | |
| Listing Price | $775,000 | |
| Schools: | ||
| Elem School | Maplelawn | |
| Middle School | Rusk | |
| High School | North Dallas | |
| District | Dallas | |
3605 Dorothy Avenue Includes:
Remarks: Stunning, pristine single family attached home ideally located in West Highland Park, the Oak Lawn-Medical District corridor. Walk to HP Village! Exquisite clean line architecture by Marc Kleinmann of Bauhaus Custom Homes. Impressive entry leads to a panoramic light-filled living & dining space with 10' ceilings, 8' windows, custom wide plank hardwoods & designer fireplace. State-of-the-art kitchen features ss appliances, large island wth white quartz waterfall countertops. Private outdoor area wth putting green. Primary suite is a relaxing oasis with spa-like bath, expansive shower, soaking tub & dual sink vanity. HUGE walk-in closet. Upstairs bonus nook. Upgrades: plantation shutters, tile accents, tankless water heater & custom storage units. Fantastic rooftop deck provides the ultimate outdoor urban living experience - built-in kitchen featuring sink, grill, cooler, b-in speakers, TV & incredible downtown views. A hidden gem in the heart of Dallas! Directions: From dallas north tollway, head northwest on lemmon avenue turn right on dorothy avenue destination will be on the left. |
| Additional Photos: | |||
 |
 |
 |
 |
 |
 |
 |
 |
NTREIS does not attempt to independently verify the currency, completeness, accuracy or authenticity of data contained herein.
Accordingly, the data is provided on an 'as is, as available' basis. Last Updated: 04-28-2024