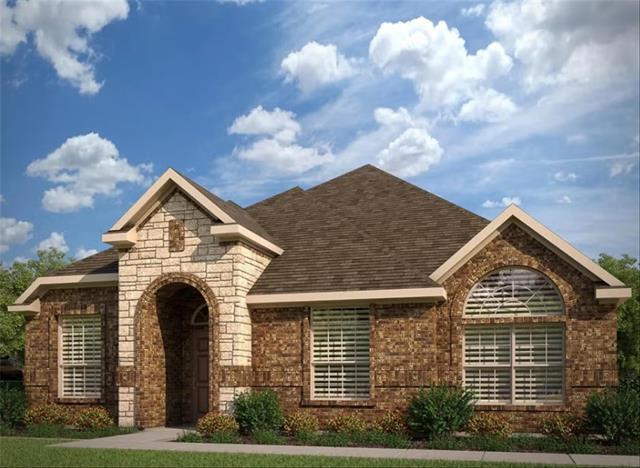328 Pasture Drive Includes:
Remarks: MLS# 20563303 - Built by Antares Homes - July completion! ~ Tile from entry through the kitchen, nook, and family room. The foyer opens to the formal dining room. Set at the heart of the home is the kitchen, making it easy for everyone to stay connected. The kitchen is complete with ample counter and storage space, a large central island, stainless steel appliances, and a corner walk-in pantry. The family room enjoys plenty of natural light and provides a large space for friends and family to gather. Tucked away from the family room for optimal privacy is the master suite. Enjoy a large bedroom and an adjoined master bathroom, complete with dual vanities, a corner garden tub, a separate walk-in shower, and a large walk-in closet. Three additional bedrooms are all located at the front of the home, away from the living spaces making them perfect for kids or guests! Directions: From highway 287 exit midlothian parkway and go north; turn right onto fm 1387; take a right at onward road and community is straight ahead. |
| Bedrooms | 4 | |
| Baths | 2 | |
| Year Built | 2024 | |
| Lot Size | Less Than .5 Acre | |
| Garage | 2 Car Garage | |
| HOA Dues | $750 Annually | |
| Property Type | Midlothian Single Family (New) | |
| Listing Status | Contract Accepted | |
| Listed By | Ben Caballero, HomesUSA.com | |
| Listing Price | $400,316 | |
| Schools: | ||
| Elem School | Long Branch | |
| Middle School | Walnut Grove | |
| High School | Heritage | |
| District | Midlothian | |
| Bedrooms | 4 | |
| Baths | 2 | |
| Year Built | 2024 | |
| Lot Size | Less Than .5 Acre | |
| Garage | 2 Car Garage | |
| HOA Dues | $750 Annually | |
| Property Type | Midlothian Single Family (New) | |
| Listing Status | Contract Accepted | |
| Listed By | Ben Caballero, HomesUSA.com | |
| Listing Price | $400,316 | |
| Schools: | ||
| Elem School | Long Branch | |
| Middle School | Walnut Grove | |
| High School | Heritage | |
| District | Midlothian | |
328 Pasture Drive Includes:
Remarks: MLS# 20563303 - Built by Antares Homes - July completion! ~ Tile from entry through the kitchen, nook, and family room. The foyer opens to the formal dining room. Set at the heart of the home is the kitchen, making it easy for everyone to stay connected. The kitchen is complete with ample counter and storage space, a large central island, stainless steel appliances, and a corner walk-in pantry. The family room enjoys plenty of natural light and provides a large space for friends and family to gather. Tucked away from the family room for optimal privacy is the master suite. Enjoy a large bedroom and an adjoined master bathroom, complete with dual vanities, a corner garden tub, a separate walk-in shower, and a large walk-in closet. Three additional bedrooms are all located at the front of the home, away from the living spaces making them perfect for kids or guests! Directions: From highway 287 exit midlothian parkway and go north; turn right onto fm 1387; take a right at onward road and community is straight ahead. |
| Additional Photos: | |||
 |
|||
NTREIS does not attempt to independently verify the currency, completeness, accuracy or authenticity of data contained herein.
Accordingly, the data is provided on an 'as is, as available' basis. Last Updated: 04-27-2024