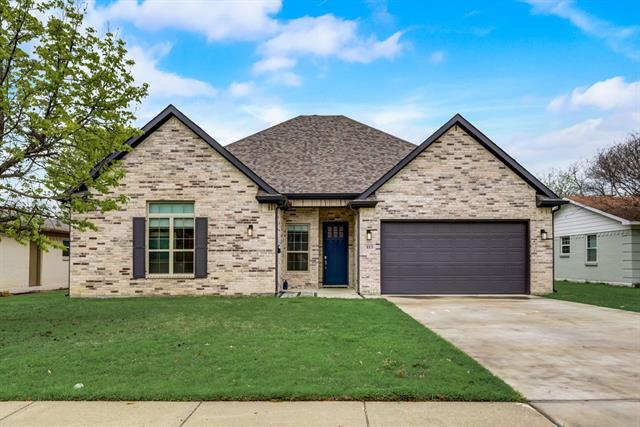113 Dogwood Drive Includes:
Remarks: this stunning 2021 Richardson home offers an open floor plan. With its one and a half-story design, the property boasts soaring high ceilings that create an airy and spacious atmosphere throughout. Featuring four bedrooms and four and a half bath,a study, an oversized master suite, every corner of this home exudes comfort. Directions: From highway 75, exit belt line and head west on beltline, left on dogwood drive, property is on the left. |
| Bedrooms | 4 | |
| Baths | 5 | |
| Year Built | 2020 | |
| Lot Size | Less Than .5 Acre | |
| Garage | 2 Car Garage | |
| Property Type | Richardson Single Family | |
| Listing Status | Contract Accepted | |
| Listed By | Fumi Bamgboye, Townview, REALTORS | |
| Listing Price | $598,950 | |
| Schools: | ||
| Elem School | Arapaho | |
| High School | Richardson | |
| District | Richardson | |
| Bedrooms | 4 | |
| Baths | 5 | |
| Year Built | 2020 | |
| Lot Size | Less Than .5 Acre | |
| Garage | 2 Car Garage | |
| Property Type | Richardson Single Family | |
| Listing Status | Contract Accepted | |
| Listed By | Fumi Bamgboye, Townview, REALTORS | |
| Listing Price | $598,950 | |
| Schools: | ||
| Elem School | Arapaho | |
| High School | Richardson | |
| District | Richardson | |
113 Dogwood Drive Includes:
Remarks: this stunning 2021 Richardson home offers an open floor plan. With its one and a half-story design, the property boasts soaring high ceilings that create an airy and spacious atmosphere throughout. Featuring four bedrooms and four and a half bath,a study, an oversized master suite, every corner of this home exudes comfort. Directions: From highway 75, exit belt line and head west on beltline, left on dogwood drive, property is on the left. |
| Additional Photos: | |||
 |
 |
 |
 |
 |
 |
 |
 |
NTREIS does not attempt to independently verify the currency, completeness, accuracy or authenticity of data contained herein.
Accordingly, the data is provided on an 'as is, as available' basis. Last Updated: 04-28-2024