937 Scenic Ranch Circle Includes:
Remarks: OPEN HOUSE SUNDAY 2-4 PM MARCH 24. RARE FIND - SIGNATURE HOME & LOCATION - GOLF COURSE (#10 FAIRWAY) BACKS TO THE NORTHEAST - OAKMONT FLOOR PLAN by K. HOVNANIAN in HEART of HERITAGE RANCH (50+): 3 CAR GARAGE, 2BR, 2BA, STUDY, BEAUTIFULLY LANDSCAPED ON QUARTER ACRE LOT - EXTENDED PATIO. HOME FEATURES: Extensive Hardwood Flooring, No Carpet, Transom Windows, 8 ft. Wood Door with Lead-Glass insert, 11 & 10 ft. Ceilings, Plantation Shutters, Crown Molding, STUDY: Built-in Desk & Bookcase. GREAT ROOM: Built-in Cabinets, Room for 75 inch TV, Floor Plug. EPICUREAN GRANITE KITCHEN: Gas Cooktop, Butlers Pantry, KitchenAid SS Appliances, Under Cab Lighting, WIP. ELEGANT PRIMARY SUITE: Bay Window - Awesome View, Separate Vanities, Large Shower, Customize & Spacious WIC, Stack W&D in WIC, Linen Closet; GUEST BEDROOM-GAMEROOM: Double sized Bedroom with 2 closets (was 2 BRs). GARAGE: Epoxy Floor, 600+ Sq. Ft. OTHER: Utility Room-Sink, WH(2015) HVAC (2018) ROOF (2024 in process). Directions: From highway 75, exit stacy road east; in three miles turn left onto country club road fm 1378; turn right at light back onto stacy; heritage ranch is one mile up on left; upon entering use left lane to check in with gua road use gps once inside heritage ranch. |
| Bedrooms | 2 | |
| Baths | 2 | |
| Year Built | 2004 | |
| Lot Size | Less Than .5 Acre | |
| Garage | 3 Car Garage | |
| HOA Dues | $783 Quarterly | |
| Property Type | Fairview Single Family | |
| Listing Status | Contract Accepted | |
| Listed By | Kevin Kernan, RE/MAX Town & Country | |
| Listing Price | $775,000 | |
| Schools: | ||
| Elem School | Lovejoy | |
| Middle School | Willow Springs | |
| High School | Lovejoy | |
| District | Lovejoy | |
| Intermediate School | Sloan Creek | |
| Bedrooms | 2 | |
| Baths | 2 | |
| Year Built | 2004 | |
| Lot Size | Less Than .5 Acre | |
| Garage | 3 Car Garage | |
| HOA Dues | $783 Quarterly | |
| Property Type | Fairview Single Family | |
| Listing Status | Contract Accepted | |
| Listed By | Kevin Kernan, RE/MAX Town & Country | |
| Listing Price | $775,000 | |
| Schools: | ||
| Elem School | Lovejoy | |
| Middle School | Willow Springs | |
| High School | Lovejoy | |
| District | Lovejoy | |
| Intermediate School | Sloan Creek | |
937 Scenic Ranch Circle Includes:
Remarks: OPEN HOUSE SUNDAY 2-4 PM MARCH 24. RARE FIND - SIGNATURE HOME & LOCATION - GOLF COURSE (#10 FAIRWAY) BACKS TO THE NORTHEAST - OAKMONT FLOOR PLAN by K. HOVNANIAN in HEART of HERITAGE RANCH (50+): 3 CAR GARAGE, 2BR, 2BA, STUDY, BEAUTIFULLY LANDSCAPED ON QUARTER ACRE LOT - EXTENDED PATIO. HOME FEATURES: Extensive Hardwood Flooring, No Carpet, Transom Windows, 8 ft. Wood Door with Lead-Glass insert, 11 & 10 ft. Ceilings, Plantation Shutters, Crown Molding, STUDY: Built-in Desk & Bookcase. GREAT ROOM: Built-in Cabinets, Room for 75 inch TV, Floor Plug. EPICUREAN GRANITE KITCHEN: Gas Cooktop, Butlers Pantry, KitchenAid SS Appliances, Under Cab Lighting, WIP. ELEGANT PRIMARY SUITE: Bay Window - Awesome View, Separate Vanities, Large Shower, Customize & Spacious WIC, Stack W&D in WIC, Linen Closet; GUEST BEDROOM-GAMEROOM: Double sized Bedroom with 2 closets (was 2 BRs). GARAGE: Epoxy Floor, 600+ Sq. Ft. OTHER: Utility Room-Sink, WH(2015) HVAC (2018) ROOF (2024 in process). Directions: From highway 75, exit stacy road east; in three miles turn left onto country club road fm 1378; turn right at light back onto stacy; heritage ranch is one mile up on left; upon entering use left lane to check in with gua road use gps once inside heritage ranch. |
| Additional Photos: | |||
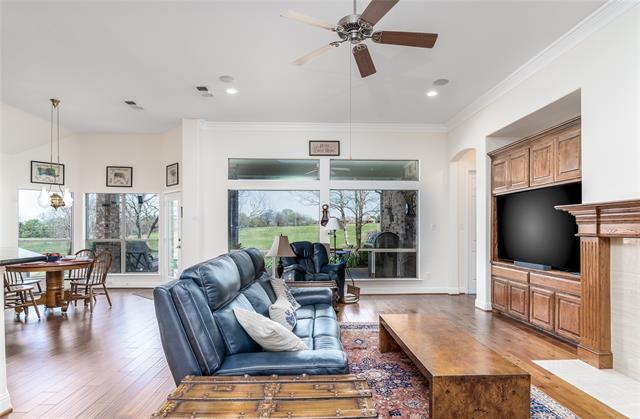 |
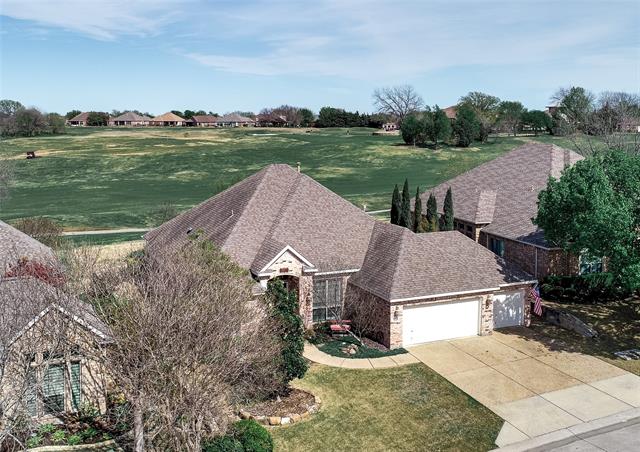 |
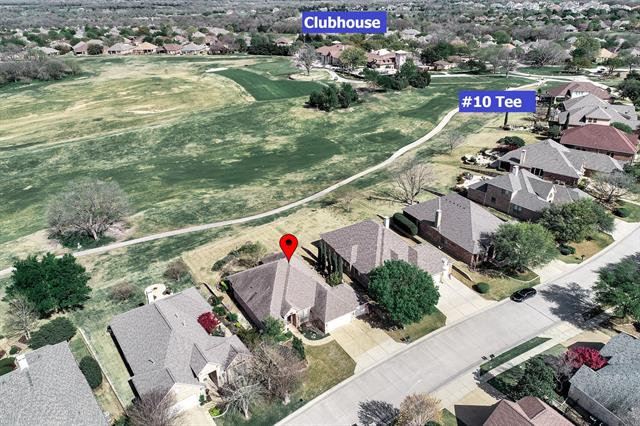 |
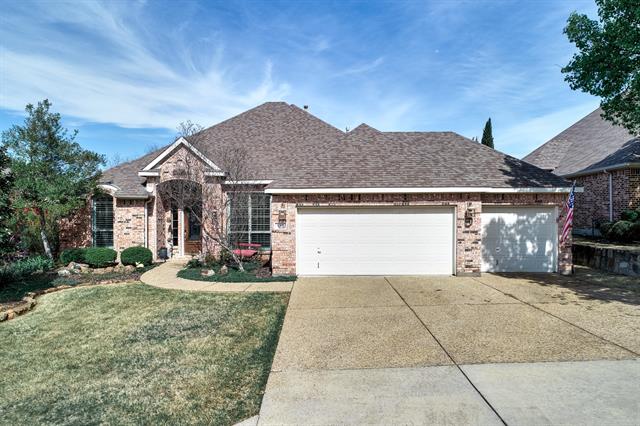 |
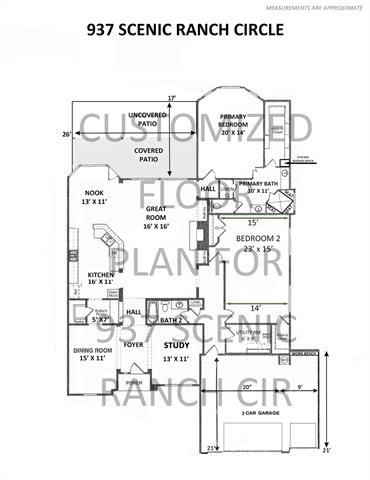 |
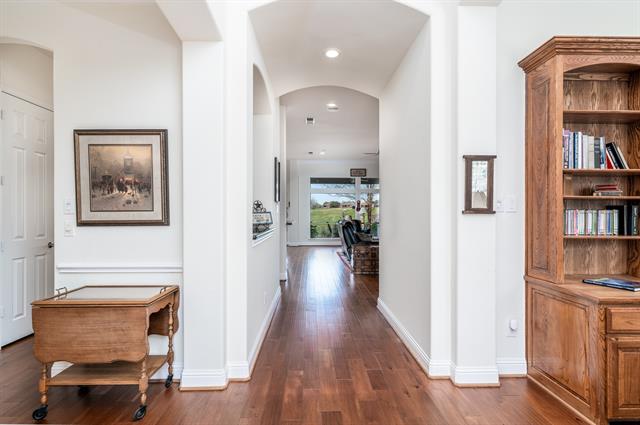 |
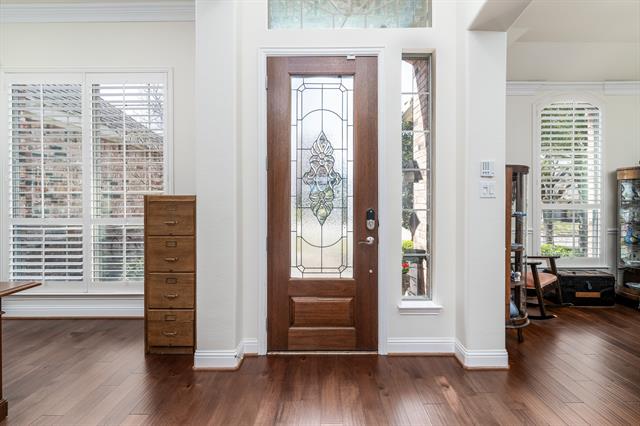 |
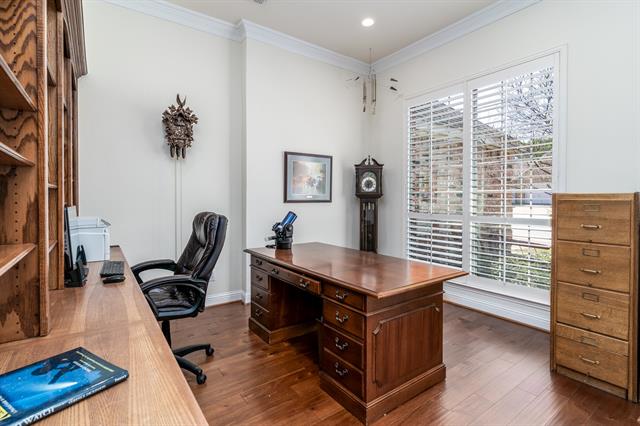 |
NTREIS does not attempt to independently verify the currency, completeness, accuracy or authenticity of data contained herein.
Accordingly, the data is provided on an 'as is, as available' basis. Last Updated: 04-27-2024