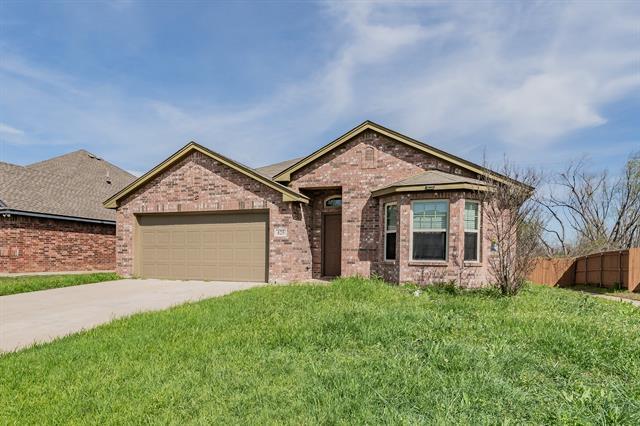425 Park Meadows Drive Includes:
Remarks: New carpet and fresh paint 3 bedroom with 4th bedroom or office, open floor plan and split bedrooms. Open layout with tile in the main areas of the home and new carpet in the bedrooms. Open kitchen with island, granite counters, refrigerator stays, Large primary suite featuring walk in closet a spacious master bath with tile shower, garden tub and dual sink. Covered back patio and privacy fence. Directions: Fm1187 business east main street at the traffic circle, continue straight to stay on fm1187 business east main street at the traffic circle, take the third exit onto south beverly street fm1187 business continue to follow south beverly street turn left onto park meadows drive destination will be on the left. |
| Bedrooms | 4 | |
| Baths | 2 | |
| Year Built | 2015 | |
| Lot Size | Less Than .5 Acre | |
| Garage | 2 Car Garage | |
| Property Type | Crowley Single Family | |
| Listing Status | Active Under Contract | |
| Listed By | Elizabeth Deane, TDT Realtors | |
| Listing Price | $299,900 | |
| Schools: | ||
| Elem School | Bess Race | |
| Middle School | Richard Allie | |
| High School | Crowley | |
| District | Crowley | |
| Bedrooms | 4 | |
| Baths | 2 | |
| Year Built | 2015 | |
| Lot Size | Less Than .5 Acre | |
| Garage | 2 Car Garage | |
| Property Type | Crowley Single Family | |
| Listing Status | Active Under Contract | |
| Listed By | Elizabeth Deane, TDT Realtors | |
| Listing Price | $299,900 | |
| Schools: | ||
| Elem School | Bess Race | |
| Middle School | Richard Allie | |
| High School | Crowley | |
| District | Crowley | |
425 Park Meadows Drive Includes:
Remarks: New carpet and fresh paint 3 bedroom with 4th bedroom or office, open floor plan and split bedrooms. Open layout with tile in the main areas of the home and new carpet in the bedrooms. Open kitchen with island, granite counters, refrigerator stays, Large primary suite featuring walk in closet a spacious master bath with tile shower, garden tub and dual sink. Covered back patio and privacy fence. Directions: Fm1187 business east main street at the traffic circle, continue straight to stay on fm1187 business east main street at the traffic circle, take the third exit onto south beverly street fm1187 business continue to follow south beverly street turn left onto park meadows drive destination will be on the left. |
| Additional Photos: | |||
 |
 |
 |
 |
 |
 |
 |
 |
NTREIS does not attempt to independently verify the currency, completeness, accuracy or authenticity of data contained herein.
Accordingly, the data is provided on an 'as is, as available' basis. Last Updated: 04-27-2024