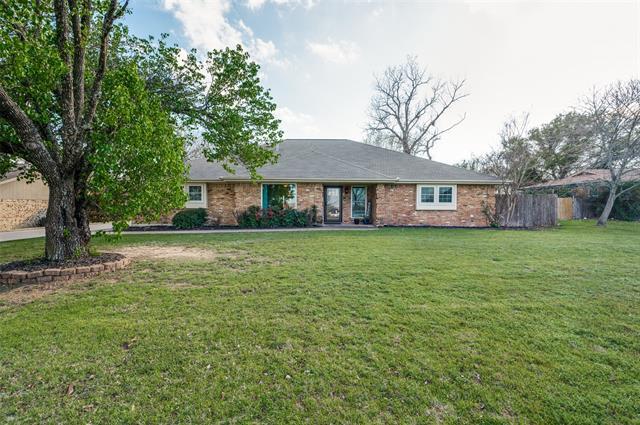6111 Ten Mile Bridge Road Includes:
Remarks: A rare find! Nestled on over half an acre, this enchanting 4 bed, 2 bath haven offers endless possibilities with NO HOA restrictions, an expansive yard, & sparkling backyard oasis. Impeccably maintained & thoughtfully updated, this residence has it all. Step inside to discover a versatile flex space, ideal for a home office or an additional dining room. The heart of the home unfolds into an open concept great room, featuring a soaring vaulted beam ceiling, wood-burning fireplace framed by elegant built-in shelving & views of the expansive covered patio & sport pool. The kitchen has been updated with bright white cabinetry, butcher block counter tops, & a large farmhouse sink. The primary suite is split from the secondary bedrooms for space & privacy & boasts ample built-in storage, new carpet, & a en suite bath with dual sinks, garden tub, separate shower, & dual closets. All windows replaced in 2018 w lifetime warranty! Walking distance from highly sought Eagle Mountain ISD schools! |
| Bedrooms | 4 | |
| Baths | 2 | |
| Year Built | 1987 | |
| Lot Size | .5 to < 1 Acre | |
| Garage | 2 Car Garage | |
| Property Type | Fort Worth Single Family | |
| Listing Status | Contract Accepted | |
| Listed By | Melany Lubash, Dale Erwin & Associates | |
| Listing Price | $415,000 | |
| Schools: | ||
| Elem School | Greenfield | |
| Middle School | Ed Willkie | |
| High School | Chisholm Trail | |
| District | Eagle Mt Saginaw | |
| Bedrooms | 4 | |
| Baths | 2 | |
| Year Built | 1987 | |
| Lot Size | .5 to < 1 Acre | |
| Garage | 2 Car Garage | |
| Property Type | Fort Worth Single Family | |
| Listing Status | Contract Accepted | |
| Listed By | Melany Lubash, Dale Erwin & Associates | |
| Listing Price | $415,000 | |
| Schools: | ||
| Elem School | Greenfield | |
| Middle School | Ed Willkie | |
| High School | Chisholm Trail | |
| District | Eagle Mt Saginaw | |
6111 Ten Mile Bridge Road Includes:
Remarks: A rare find! Nestled on over half an acre, this enchanting 4 bed, 2 bath haven offers endless possibilities with NO HOA restrictions, an expansive yard, & sparkling backyard oasis. Impeccably maintained & thoughtfully updated, this residence has it all. Step inside to discover a versatile flex space, ideal for a home office or an additional dining room. The heart of the home unfolds into an open concept great room, featuring a soaring vaulted beam ceiling, wood-burning fireplace framed by elegant built-in shelving & views of the expansive covered patio & sport pool. The kitchen has been updated with bright white cabinetry, butcher block counter tops, & a large farmhouse sink. The primary suite is split from the secondary bedrooms for space & privacy & boasts ample built-in storage, new carpet, & a en suite bath with dual sinks, garden tub, separate shower, & dual closets. All windows replaced in 2018 w lifetime warranty! Walking distance from highly sought Eagle Mountain ISD schools! |
| Additional Photos: | |||
 |
 |
 |
 |
 |
 |
 |
 |
NTREIS does not attempt to independently verify the currency, completeness, accuracy or authenticity of data contained herein.
Accordingly, the data is provided on an 'as is, as available' basis. Last Updated: 04-26-2024